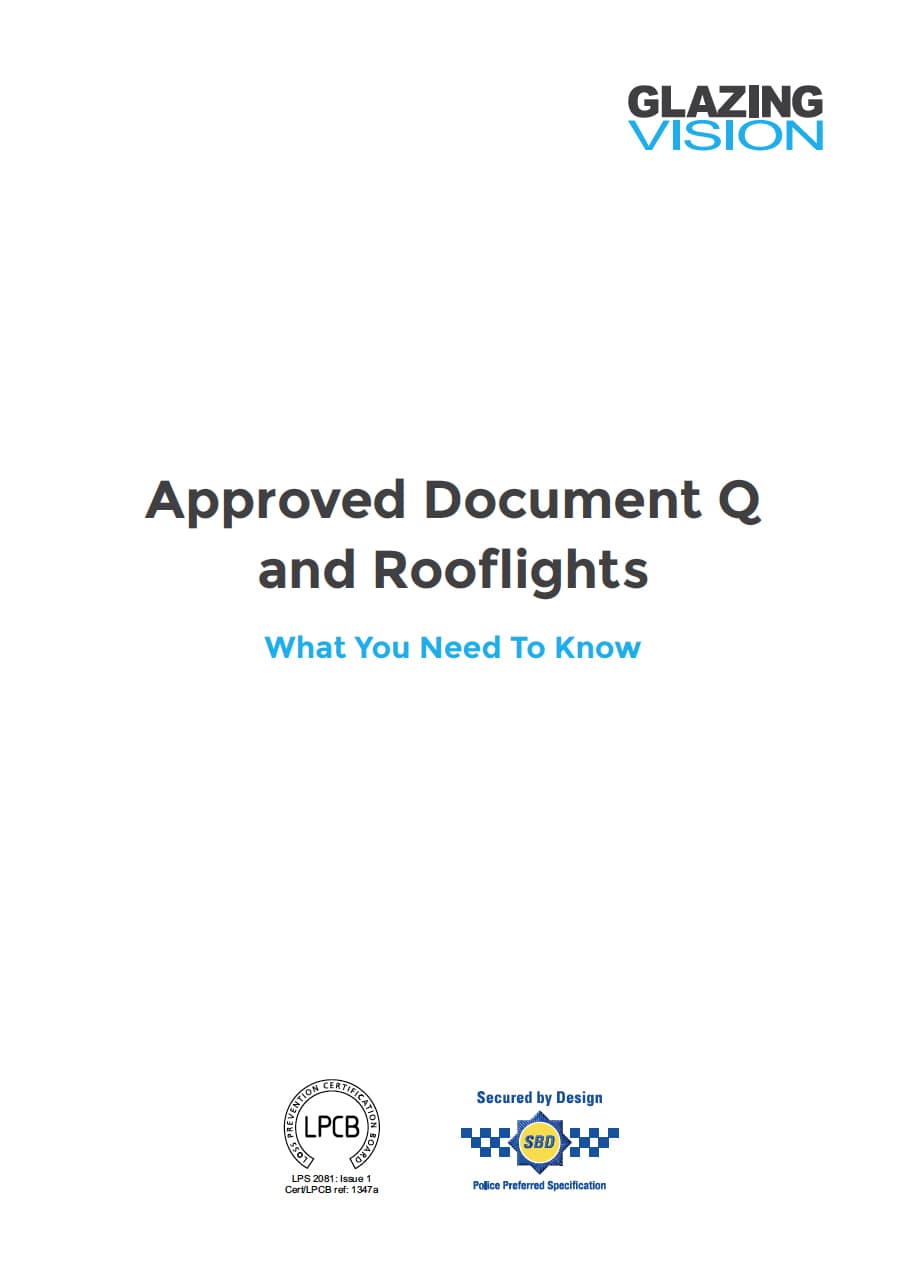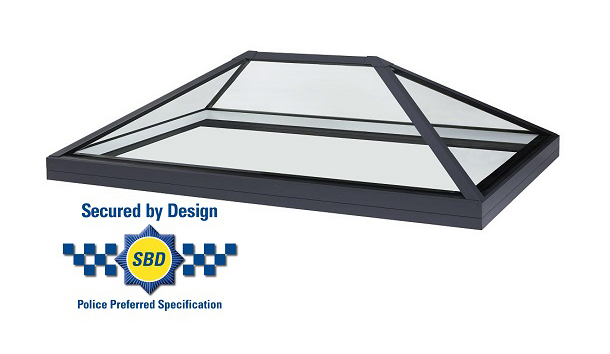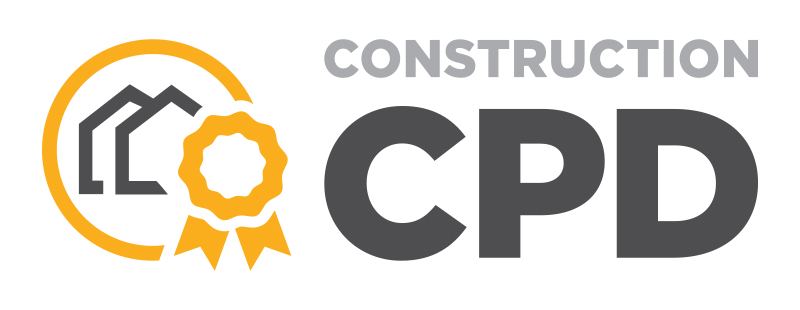Approved Document Part Q and Access Rooflights - Glazing Vision

READY TO DOWNLOAD?
Login to our CPD Training Portal to Download the FREE WHITEPAPER Glazing Vision Document Part Q and Rooflights Whitepaper
LOGIN OR REGISTER
Once you’re logged in you can access all our training modules for free anytime that works for you. Enjoy On Demand CPD Training!
or
Please contact us via contact@construction-cpd.com to get permission to publish this whitepaper on your website.
<div style="position: relative!important; width: 100%!important; min-height: 700px; overflow: hidden!important; padding-top: 56.25%!important;"><iframe src="https://www.construction-cpd.com/cpd-external-view?ExternalId=133&ReturnUrl=https://www.construction-cpd.com/whitepapers/guide-to-part-q-for-rooflights" style="position: absolute; top: 0; left: 0; bottom: 0; right: 0; width: 100%; height: 100%; min-height: 500px; border: none;"></iframe></div>
What is the new Approved Document Q?
To give it its official title Approved Document Q - Security in Dwellings (2015 Edition), is the supporting document to requirement Q1 of Schedule 1 to the Building Regulations 2010; it came into effect on 1st October 2015.
More commonly known as ‘Part Q’, the document sets out the reasonable standards required for doors and windows to resist physical attack by a casual or opportunist burglar. They must be both sufficiently robust and fitted with appropriate hardware.
Requirement Q1, relating to unauthorised access, states that reasonable provision must be made to resist unauthorised access to any dwelling and any part of a building from which access can be gained to a private residence within the building, for example communal areas or hallways.
Where does Part Q apply?
Part Q applies only to new dwellings including those formed by material change of use, so it does not apply in all circumstances. There is a set of criteria in place to guide specifiers on its application. To summarise, Part Q applies to doors and windows that provide access:
A. into a dwelling from outside.
B. into parts of a building containing flats from outside.
C. into a flat from the common parts of the building.
The document defines doors and windows installed in ‘easily accessible areas’ as:
1. A window or doorway, any part of which is within 2m vertically of an accessible level surface such as ground or basement level, or an access balcony, or
2. A window within 2m vertically of a flat or sloping roof (with a pitch of less than 30 degrees) that is within 3.5m of ground level.
How does this apply to rooflights?
The introduction of Approved Document Q is the first example where rooflights have been specifically referred to in the context of security; prior to this any regulation in place was designed around door sets and windows.
Specifiers should be aware of this change and ensure that any rooflight products falling within the criteria set out above are compliant with Building Regulations.
Current trends in building design, demanding open plan living with light, airy spaces has meant that the installation of glass rooflights in flat roof applications is increasingly common both in new dwellings and also where home owners are extending their properties.
This guide is one of a series designed to help you understand specifically how Approved Documents may affect the specification of rooflights and how building design considerations can improve compliance with the Building Regulations.


