The ABCs of EJCs – Understanding and Solving Building Movement Problems, presented by Construction Specialties
Please contact us via contact@construction-cpd.com to get permission to publish this video on your website.
<div style="position: relative!important; width: 100%!important; min-height: 700px; overflow: hidden!important; padding-top: 56.25%!important;"><iframe src="https://www.construction-cpd.com/cpd-external-view?ExternalId=125&ReturnUrl=https://www.construction-cpd.com/understanding-building-movement-problems" style="position: absolute; top: 0; left: 0; bottom: 0; right: 0; width: 100%; height: 100%; min-height: 500px; border: none;" mozallowfullscreen webkitallowfullscreen allowfullscreen></iframe></div>
The ABCs of EJCs
Hello, and welcome to The ABCs of EJCs – Understanding and Solving Building Movement Problems, presented by Construction Specialties.
Our presentation today will last approximately 25 minutes. During that time we hope to give you a good understanding of building movement, and how to approach expansion joint cover specification.
To start with, a brief introduction to our company.
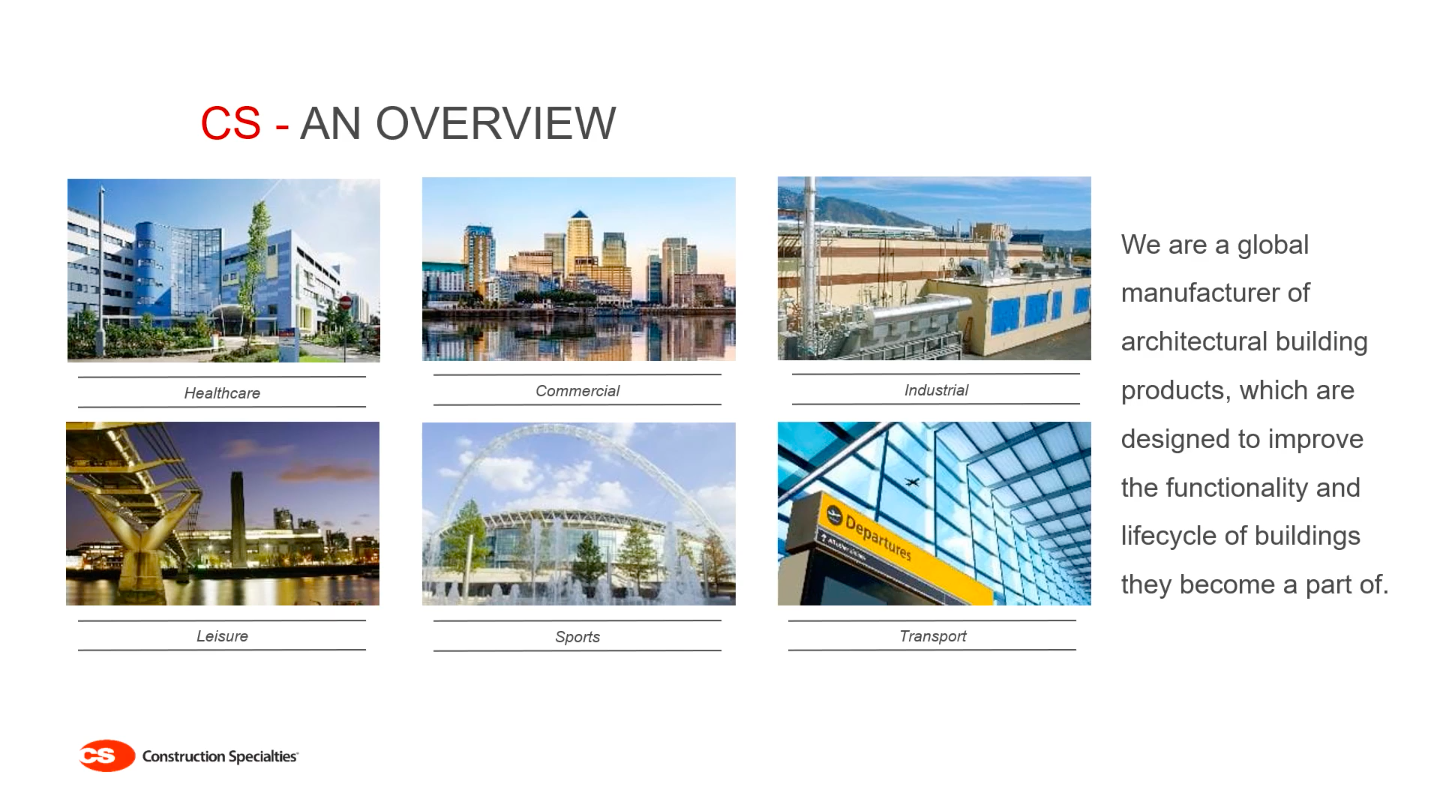
CS is a privately owned group of companies, founded in 1948 by Edward Hallock, with sales and manufacturing hubs all around the globe.
We manufacture a wide range of high quality finishing products for large‐scale construction projects.
Login to record your CPD points

We benefit from in‐house test facilities, along with a strong global group of experienced personnel.
Our solutions for building interiors and exteriors include:
- Impact Protection Systems for Walls and Doors
- Specialist Performance Coatings
- Expansion Joint Covers
- Entrance Matting
- Architectural Louvres
- Solar Shading
- Explosion Venting
And that’s us in a nutshell! Let’s move onto the presentation content.
Objectives of the CPD
In today’s session, we’ll be covering:
- The types of movement a building can experience
- What Expansion Joints & Expansion Joint Covers are
- The importance of Expansion Joints
- How to express building movement in specifications or enquiries
- Factors to consider when selecting your Joint Cover
- The different types of Joint Cover available
- Fire Barriers and other Accessories
- And finally, we’ll look at relevant NBS specification clauses
Types of Building Movement
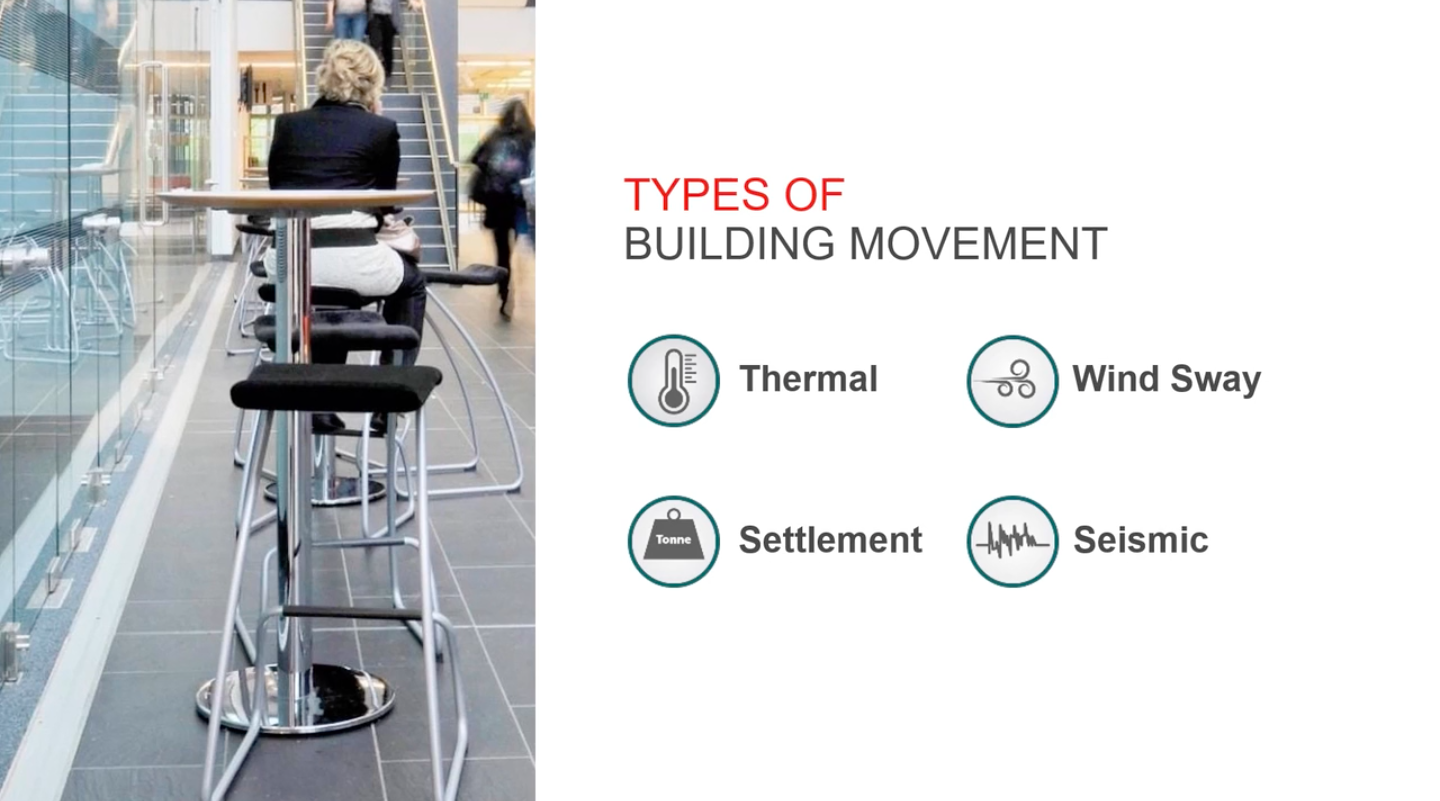
Let’s look at building movement.
There are generally four types of movement an expansion joint cover has to allow for:
- Thermal – which is usually seasonal and gradual
- Settlement – which tends to happen when the building is built, and usually breaks down into 2 phases: just after the structure of the building is completed, and then when the live loads are applied (such as furniture, machinery and people).
- Wind Sway – which is unpredictable, intermittent and can be quite significant
- Seismic – which can be very significant and is often multi‐directional. Luckily we don’t experience earthquakes very much in the UK, but there are special joint covers available to combat extreme seismic movement if you need them.
Login to record your CPD points

What is an Expansion Joint?
And now, to clarify what an expansion joint actually is.
It’s a separation gap designed to accommodate the anticipated movement of a building.
It runs right through the building, dividing it into separate structures which can then move freely and independently.
And it’s worth mentioning that gaps often get wider on the upper floors of tall buildings, to accommodate increased wind sway.
What is an Expansion Joint Cover?
And what is an expansion joint cover?
It’s a product designed to conceal an expansion joint, typically manufactured of extruded aluminium and/or rubber.
The cover allows the building to move safely as designed, without damaging the structure.
Much of this presentation is focused on EJCs for the floor, as that tends to be where most enquiries stem from, but we will also talk about the products available for walls, ceilings and roofs.
Why You Need Expansion Joint Covers
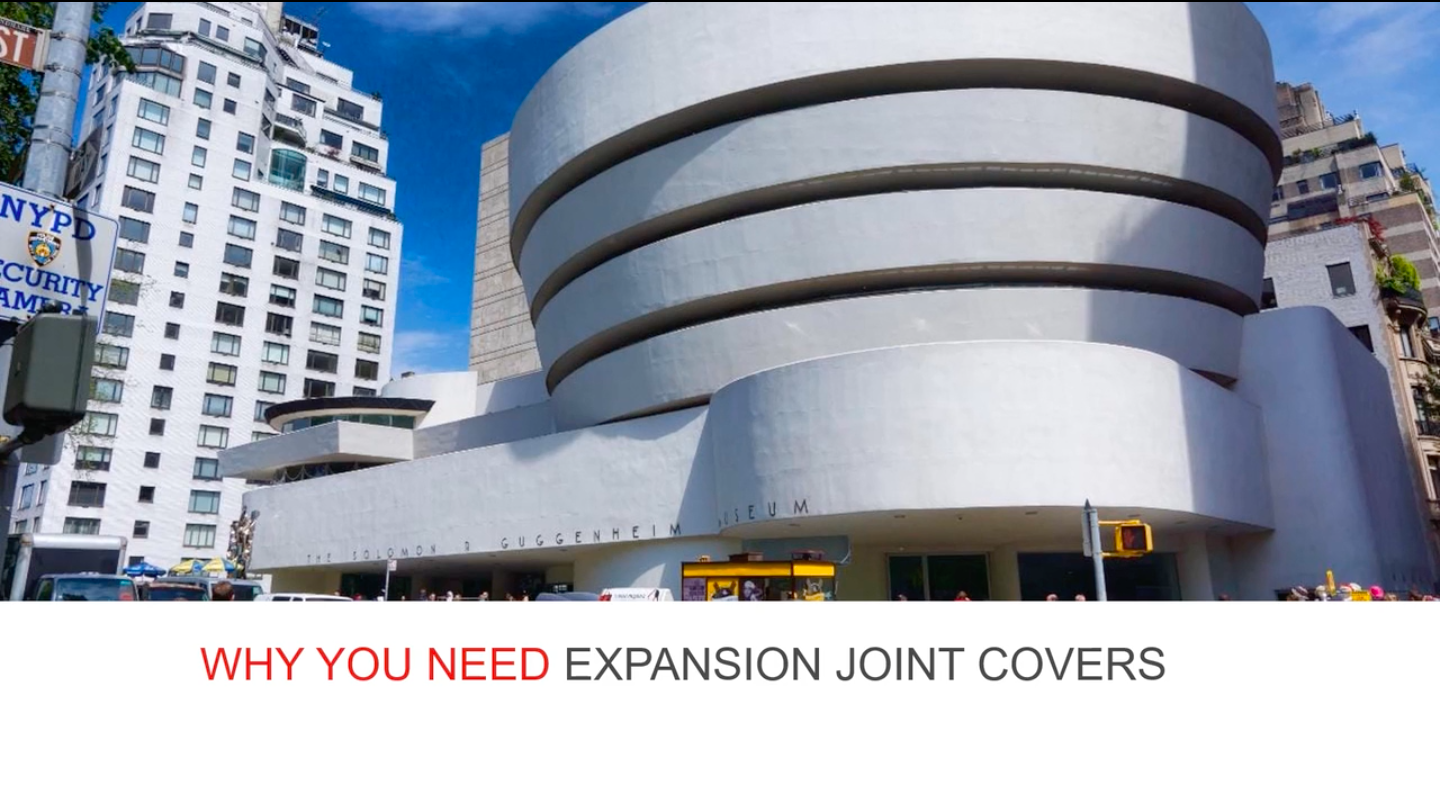
We’re going to talk about a situation which illustrates why expansion joints should always be designed into a building.
The Guggenheim Museum in New York is a building you’ll all likely be familiar with. Designed by Frank Lloyd Wright, it was built using plywood moulds & metal reinforcements, and by spraying gunite – a type of liquid concrete ‐ through the reinforcing steelwork, onto the plywood moulds.
This construction method gave the museum beautiful clean lines all around the structure.
But there were no expansion joints designed into the building. Years of wind sway and building movement left…
All the pink lines that you can see are cracks in the façade, which came about simply because there were no expansion joints designed into the building.
Tofix the problem, a 3 year restoration programme began in 2007.
It cost an eye‐watering $29million, and brought the museum back to its former glory, repairing the cracks by the use of elastomeric sealants, along with installation of concealed expansion joint covers.
They may not be everyone’s favourite thing to think about when designing a building, but expansion joints are necessary. They will keep your building structurally sound, and looking beautiful, for longer.
Expressing Movement
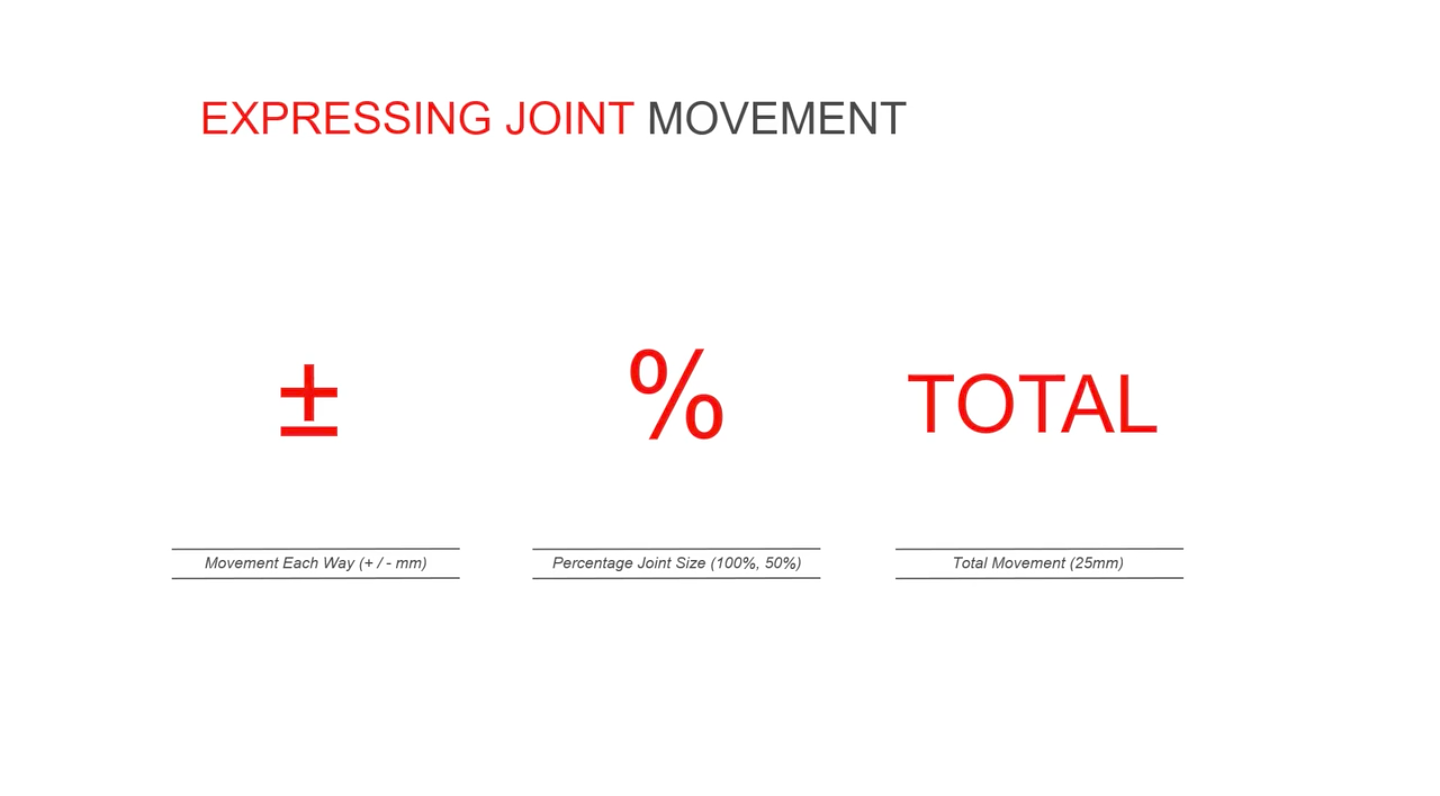
Let’s move on to the best way to express movement, and the different ways it can be conveyed by specifiers, contractors and manufacturers.
To start with, what you see here is a very simple approach to horizontal joint movement.
Looking at the left of the slide: the nominal joint width is the size of the gap before any movement has occurred.
(and just to say that although it won’t always be possible, it’s a good idea to confirm the gap width around the time that the EJC will be installed, to allow for the fact that some settlement and slab shrinkage will already have taken place.)
Then the minimum joint width, in the middle of the slide, is the smallest width the gap will become.
The maximum joint width, on the right, is the largest width the gap will open up to.
With those figures, the amount of movement expected to occur can then be calculated, usually by the structural engineer.
But, how do you then express that movement?
One way to express building movement – and the one we see most often – is as a +/‐mm figure.
You can also express movement as a percentage, or as a total (overall) movement.
Different architects, engineers and manufacturers express it in different ways, but it’s important to understand what each one means. If you interpret it wrongly, it could be very costly.
Here’s a short example. A 50mm nominal expansion joint with an anticipated expansion and contraction of 25mm could be expressed as:
- 50mm +/‐ 25mm
- 50mm with a total movement of 50mm 50mm +/‐ 50%
The first way is the best, as it completely does away with any potential for misinterpretation.
Login to record your CPD points

Selection Factors
Now let’s talk a bit about the factors that influence the selection of an expansion joint cover.
Firstly, expansion joint width. What size is the gap you’re dealing with?
Secondly, anticipated movement on the horizontal, vertical and lateral planes. The structural engineer is usually the one to calculate these figures, and bear in mind that, without this information, it’s almost impossible to determine which expansion joint cover to use.
We’re going to look at the different types of cover available shortly, but so that you have something to go by:
- Single gasket joint covers typically allow up to 20% movement,
- Double gasket joint covers typically allow up to 50% movement
- Metal joint covers can allow up to 100% movement
Then consider the building environment and the loading requirements. This is very important, because different types of buildings ‐ and locations within buildings ‐ will have different requirements.
Finally, the aesthetics will be important, but these sometimes have to come second to functionality, as there’s no point having something which looks nice if it fails to do its job.
Sector Specific Requirements

Now we’re going to delve into market sectors.
Although there’s no one model that suits an entire sector, we do see certain types being used and can draw on our experience to help guide your specifications.
Hospitals / Pharmaceutical
In a hospital, or other hygiene sensitive buildings, gasketed expansion joint covers are the most popular solution. These are available in single gasket or double gasket models, depending on how much movement is required.
These types of cover are flush with the floor and wheel friendly, along with being watertight so that cleaning fluids can’t escape down any gaps in the floor and create a hygiene hazard.
Schools, Offices, Leisure & Secure Units
In a heavy traffic area like a school, leisure centre, or office ‐ in addition to secure environments such as prisons ‐ you are more likely to need an all metal joint cover.
Something that is hard wearing, tamperproof and ultimately low maintenance.
Data Centres
The data centre sector continues to expand, and the EJC specifications we’ve seen for these buildings are usually for all‐metal models.
Aesthetically you can imagine why these suit their environments, but in addition the heavy duty nature of the floor models allow for any wheeled equipment to be moved around easily.
Industrial / Warehouses
And then moving into the Industrial sector, where there’s a heavy emphasis on function.
This is where we see things like heavy duty gasketed models, which give a flush finish.
Airports, Stadia, Shopping Centres & Heavy Industrial
For airports, and other very heavily trafficked areas such as shopping centres or stadia, you are going to need a heavy duty, all metal EJC.
A product that offers 1 tonne point loading, is happy being walked over thousands of times a day, and is suitable for heavy wheeled traffic from luggage trolleys, fork lifts etc, will be ideal.
Car Parks
Car Park joint covers need to be able to cope with all weathers and be suitable for both interior and exterior use.
They need waterproofing properties, and they need to cope with regular vehicular movement.
Generally these joint covers have a 1 tonne point loading capability and are made of extruded EPDM rubber, aluminium or stainless steel.
We will come on to car parks in a bit more detail later, as it’s worth digging a bit deeper into the requirements.
That brings the look at market sectors to a close. Are there any questions at this point?
Specifying The Blockout
The ‘blockout’ is a recess, dug out of ‐ or cast into ‐ the floor slabs, to accommodate the frame of a recess‐mounted expansion joint cover. (It’s worth noting that you won’t need one if your expansion joint cover is surface‐ mounted.)
When specifying, make sure that you understand the product’s frame depth, so that you can design the cover into the floor correctly.
For new build projects, it’s ideal to be able to tell the slab manufacturer what the blockout dimensions are, as they can allow for it during the casting process.
Bear in mind that if the wrong sized blockout is specified to start with ‐ or worse, it hasn’t been considered at all ‐ it can end up costing the contractor or client more than the whole EJC supply and installation job to put things right.
For refurbishment projects, customers usually want to find a surface mounted option for minimum fuss. However, there are times when this isn’t a viable option, and removal & replacement works have to take place in order to accommodate a recess mounted option.
Let’s now move on to joint covers themselves, and the different types that are available.
Floor Joint Covers
Single Gasketed Floor Joint Covers
Single Gasketed Floor Joint Covers usually come in surface mounted and recess mounted options. They have a minimal exposed surface, and you would normally use this type of joint cover internally (although Heavy Duty models can be used outside).
They’re usually designed for joints of up to 55mm, with an expected movement range of up to +/‐15mm
Most manufacturers will have a standard range of gasket colours to choose from, to help the covers blend in with the surrounding floor, wall or ceiling finish.
They can generally be used in conjunction with carpets, wooden floors, terrazzo tiles, vinyl, ceramic tiles and stone.
This video shows how a recess mounted, gasketed expansion joint cover operates under movement.
You can see that the gasket is being compressed and stretched.
Over time the gaskets may need replacing as a result of wear and tear, but we normally see a life cycle of around 10‐15 years if maintained correctly.
Double Gasketed Floor Joint Covers
Double gasketed floor covers are generally only available in recess mounted options.
These types of joint cover are for use with joints of up to 135mm in width, with a substantial movement range of up to +/‐38mm.
Some double gasketed covers are designed to incorporate the floor finish within the centre plate, to minimise the visual impact of the cover, like the ones on the right of the slide.
This is an example of a double gasketed expansion joint cover in action.
The floor finish has been incorporated into the centre plate to lessen the visual impact of the joint.
Metal Floor Joint Covers
Metal floor covers are generally for larger joints of up to 150mm wide. They also have a higher movement range, of up to +/‐ 100mm, with some models offering multi‐directional functionality.
Certain models can close up to 100%, as long as there is nothing else within the joint such as a fire or moisture barrier, or a turnbar mechanism.
They provide a standout appearance, as you can see here.
They generally require very little maintenance due to their durable construction, with very few (if any) perishable parts, and can be used outside if required, for instance in public plazas or on link footbridges.
This short video demonstrates how our AL Series metal joint cover can open and close up to 100% of the joint width.
You’ll see a small spacer in the centre of the plate, which stops the concrete slabs actually touching and potentially cracking.
And this video shows how the a multi‐directional all‐metal expansion joint cover reacts during building movement.
You can see how the different components of the cover work with the movement in the floor slabs.
Cover Strips
Moving onto cover strips, which are a very simple, economical solution. These types of cover generally just push into the existing joint, or are screwed in to the floor on one side of the joint.
These can be used on joints of up to 100mm, with a variable movement range, depending on the type of cover chosen.
Note that cover strips with clips ‐ like the first image at the top ‐ won’t be able to close as much as the one on the far right, that’s just screwed in at one side.
These types of covers are great for ‘out of the way’ areas, or areas with minimal pedestrian traffic.
Wall & Ceiling Joint Covers
Generally speaking, there are wall and ceiling covers for all applications ‐ from drywall to suspended ceilings – and for most movement ranges.
As with the floor cover models, there are gasketed and metal models, along with simple cover strips, and you can usually find something to complement the adjacent floor cover if conditions allow.
It’s worth considering these in your specifications at around the same time as your floor covers. That way you’ll be able to achieve the best finish possible on the project, pulling all of the movement joint elements together and helping project delivery go that much more smoothly.
Exterior Wall Joint Covers
And now to look at exterior wall joint covers, which are available for all vertical situations ‐ where new meets old, and where weather protection is critical between buildings, or parts of buildings.
There are various types of cover available, including gasketed models, compression strips (top right) and foam seals (lower right).
We see lots of requests for the concertina gasketed type, like the cover you can see in the main picture, but increasingly the compression foam seal is becoming popular, and 66 metres of our VF model were installed at UCLH earlier this year.
This job was complex as the architects were designing a new build section to incorporate with an old Victorian building, and the gaps weren’t consistent. The VF seal worked perfectly as it compresses and expands with the varying widths, as well as allowing movement of the old and new structures.
Login to record your CPD points

Roof Joint Covers
And now we’re moving on to talk about Roof Joint Covers.
There are generally two types of expansion joint cover for the roof – metal and bellows.
Metal roof joint covers like the ones here are generally low profile, paintable, and durable, which makes them a popular choice.
Bellowed roof joints grow in height and width, depending on the movement experienced. They are usually only available in black or white, with a variety of membrane and flange materials.
They’re easier to transition than metal joint covers, and can also be used in between buildings – for instance where a building is lower than the adjoining structure, and you need a movement joint solution which also stops rain or leaves getting into the gap.
Watertight Joint Covers
There are many applications where a watertight system might be required ‐ for example in sports stadia, when the fan seating is exposed to the elements, and you have hospitality and conference rooms underneath which you don’t want getting wet.
The stadium in the picture is the Aviva Stadium in Ireland, which has our all‐metal AL‐HD Series installed with additional moisture barrier.
Some joint covers ‐ like the PDS model you can see on the lower right ‐ have integral water seals which tie into the building’s waterproofing system, providing a completely watertight seal. These covers can generally be used in joints of up to 100mm wide, and can allow for movement of up to +/‐ 60mm.
The National Stadium in Warsaw, Poland, has the PDS installed. They even ran a post‐ installation test where they filled the area with water, and then stood underneath to check there was no leakage – it worked perfectly, and all heads stayed dry.
Bonded compression seals, such as our HB seal (top right) are completely watertight, and don’t require a blockout. The grooved sides hold the adhesive and create a stronger bond. These can be used in joints of up to 100mm, and can allow for up to 50% movement.
Car Park Joint Covers
As we touched on earlier in the presentation, car parks are often very challenging environments for expansion joint covers, with high volumes of heavy traffic moving across them on a daily basis.
In this section we’re going to take a look at traditional solutions and their pitfalls, and the more advanced, up to date solutions.
Rubber Car Park Joint Covers
Traditionally, rubber car park expansion joint covers used to follow the ‘wing seal + header’ system, where a compression seal with small wings is put into the joint, and then elastomeric concrete is poured over the top to bed it down.
The problem with this type of solution, is that simply getting the wing stuck down can be a challenge.
And then you have to mask off the gasket in the middle, so that the concrete screed doesn’t get stuck inside.
Then you have to pour the concrete screed.
And after all that effort, it doesn’t even look that nice…
They’re also prone to damage once they’ve finally been installed, because the elastomeric concrete can perish over time.
So, in summary, traditional wing seal + header systems are not the best solution for car parks – they’re difficult to install, they don’t look great, and have the potential for long term damage.
A more advanced solution is a heavy duty rubber product with a substantial, integral wing, strong enough to withstand wheeled traffic.
Our Zip Block product has been subjected to rigorous testing, including rolling loads of 1,350kg per wheel, with simultaneous vertical slab deflection; sub‐zero temperature testing, including several freeze‐thaw cycles; and all applicable ASTM cycling tests. At 35,000 cycles the seal exhibited no wear or tear from the rolling load.
Metal Car Park Joint Covers
We’ll now take a look at Heavy Duty metal Car Park Solutions.
With traditional metal car park covers, the force from the impact of vehicles is transferred to the centre bolt.
This usually causes the bolt to snap, and the centre plate to come loose, which you can see from the image on the left
As you can imagine, this is noisy when vehicles travel over the top, and unsafe because of the exposed elements.
More advanced solutions, such as our KB Series on the right, transfer the force of the wheeled traffic to the centre turn‐bar and frames, spreading the impact across the joint cover and keeping the whole assembly intact.
As a final look at how NOT to do it, this a car park in Chelsea.
As you can see a very cheap solution has been used here ‐ simply installing metal sheets over the expansion joint.
Originally, both sides of these metal plates were bolted down. Admittedly the joint was covered, but it meant that as the building moved, the metal plates buckled because they had no way of moving with the building.
You can see that on one plate, the bolt has actually sheared off, creating a hazard.
Any of the advanced car park solutions we have talked about would work well in this situation as a more professional solution.
Fire, Moisture & Acoustic Barriers
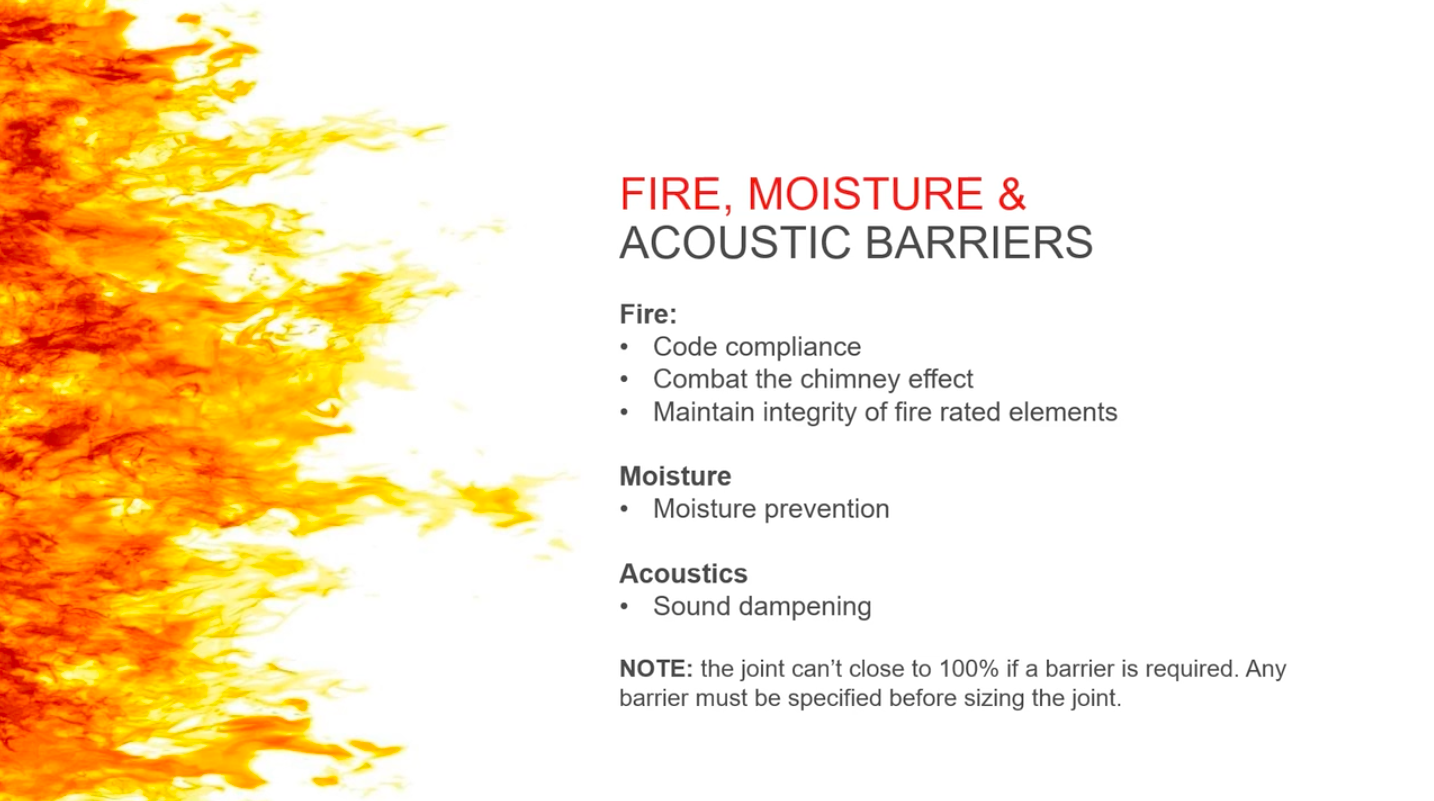
Joints have to allow for building movement as we know, but they are often required to also block fire, water or noise.
Fire Barriers
Fire barriers, moisture barriers, and acoustic barriers can be installed within expansion joints, but it’s important to remember that if the joint includes a barrier of any kind, it cannot close to 100% without damaging the barrier itself.
This should all be taken into account when movement criteria and joint size are confirmed.
Looking at fire barriers first of all, these images highlight how much space the barriers take up, along with illustrating the different types available.
On the left is our fire rope, a compact solution which is good for small to medium jobs where movement is no more than 20%.
The one in the middle – our Reflex model ‐ is an insulation block housed in stainless steel, ideal for joint widths of between 25mm and 100mm.
The final image is of a blanket type fire barrier called Multiflex, for larger joints of up to 500mm.
Both of the larger models can cope with around 50% movement.
Note that if any fire barrier is compressed beyond its capability, it will be damaged and effectively useless, so it’s worth taking all these considerations into account at an early stage.
This slide is here to state that our fire barriers go through rigorous fire tests, in order to ensure compliance with British Standard 476 parts 20+22.
It’s not the most exciting slide, but it’s important to know the technical information.
Login to record your CPD points

Acoustic & Moisture Barriers
And a look at the other two types of barrier we supply:
Our Acoustic Barrier – seen in the top left, installed underneath our AL‐HD cover ‐ is a flexible, non reinforced mass‐loaded vinyl.
It resists the passage of sound waves and reduces the transmission of airborne noise. We see acoustic barrier being used between rooms in schools, or recording studios/concert venues.
It’s available in four density options, each of which offers different sound transmission ratings, so you’ll need to discuss requirements with the acoustic consultant before specifying.
Once you have the information on ratings from the consultant, feel free to contact us if you’re not sure which model will suit your needs.
The Moisture Barrier (bottom left) is supplied as standard on exterior models and models designed for certain situations, such as our KB metal car park joint cover as seen on the top right.
But they can be specified as an extra where you might expect water ingress within an interior application.You can also specify an optional drainage assembly, to help water drain away and avoid pooling in the moisture barrier channel.
Specifying EJCs
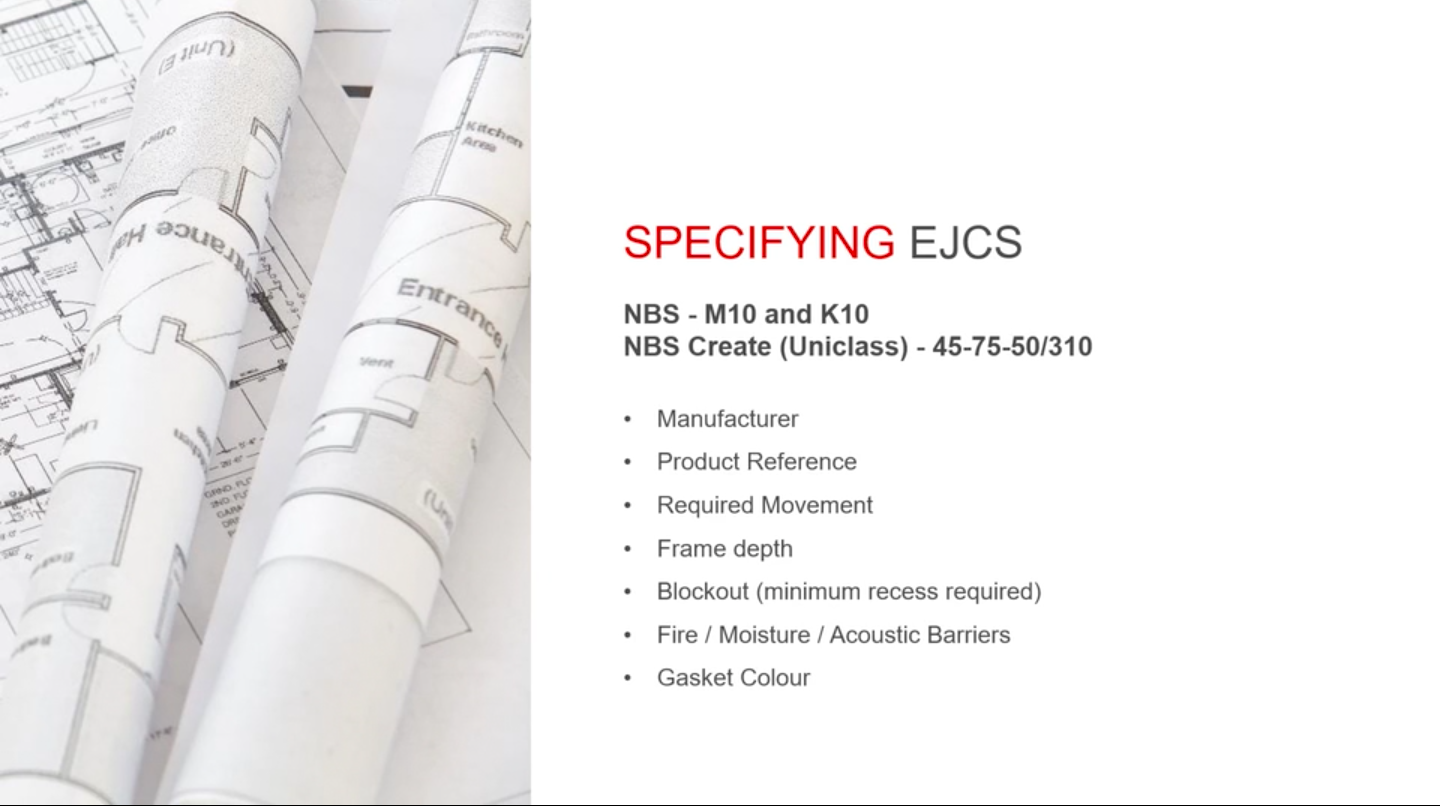
that’s needed now, is information on how to specify.
In the NBS‐style of specification, Expansion Joint Covers can be found in various clauses, depending on the application. The most common sections are M10 for Floor Joints, and K10 for Plasterboard Drylinings, Partitions and Ceilings.
And in the NBS Create (Uniclass) style of specification they can be found in 45‐75‐50/310, although there are others depending on the application or cover you are specifying.
A strong specification should include:
- The preferred manufacturer
- A product reference, and the required movement the product has to meet.
- Frame Depth – if the expansion joint cover is a recessed model, check with the manufacturer how deep the frame is.
- Specifying the Blockout is essential, as we mentioned before. If the blockout is incorrect, it can be very costly to put right.
- Accessories – do you need a fire barrier, moisture barrier or acoustic barrier? Here is the best place to put it. Be as specific as possible, and mention what fire rating the fire barrier should meet, and / or what acoustic performance you are expecting. All of this will help to ensure that what you get on site is actually what you wanted / needed.
Here is also where you can specify the colour of a gasket, if applicable.
Summary
We’ve covered a lot of information today, so just to summarise the main points:
Expansion joints allow for safe movement of the building, and when specifying the covers, you need to do so with the building and its end users in mind.
You should think about the complementary wall and ceiling covers where required, at an early stage, along with confirming any requirements for fire, moisture or acoustic barriers.
Login to record your CPD points

The NBS references are:
- M10 for floor covers,
- K10 for wall covers,
- 45‐75‐50/310 in NBS Create (Uniclass).

