Structural Waterproofing Design Strategies To BS8102:2009 - Newton Waterproofing Systems
Please contact us via contact@construction-cpd.com to get permission to publish this video on your website.
<div style="position: relative!important; width: 100%!important; min-height: 700px; overflow: hidden!important; padding-top: 56.25%!important;"><iframe src="https://www.construction-cpd.com/cpd-external-view?ExternalId=117&ReturnUrl=https://www.construction-cpd.com/structural-waterproofing-below-ground-to-bs8102-cpd" style="position: absolute; top: 0; left: 0; bottom: 0; right: 0; width: 100%; height: 100%; min-height: 500px; border: none;" mozallowfullscreen webkitallowfullscreen allowfullscreen></iframe></div>
Background
Welcome to this online CPD module, covering “Structural Waterproofing Design Strategies to British Standard 8102:2009”, content supplied by Newton Waterproofing Systems.
The aim of the presentation is to provide an overview of the modern methods of waterproofing that are available to protect below ground structures from water in the UK. This includes:
- The different forms of waterproofing in the market and how to achieve the environmental Grades outlined within the British Standard.
- A focus on how combination waterproofing systems can be specified to achieve the desired internal environments.
Login to record your CPD points

Who are Newton Waterproofing?
Newton has been involved in protecting buildings since 1848, and are still an independent, family-run business.
1848 – John Newton & Company was established in London as a specialist supplier of plasterers hair and ancillary products for the construction industry.
1930 - John Newton went to a trade fair in Europe and smuggled the patent for a product called ‘Kregitta’ back through Nazi Germany. The product was a ridged membrane applied externally to buildings, which John Newton modified for use internally as a damp proof membrane that could be plastered onto. This ‘Air Gap method’ of damp proofing was introduced in 1931 with the pioneering ‘Newtonite’ membrane.
1945 – Following the war, over 5 million square metres of Newtonite was used for damp proofing internally in the upgrading of housing stock.
1984 – Chairman Christopher Newton invented ‘Newlath’, the first HDPE dimpled sheet membrane with a mesh surface to which plaster could be applied.
1986 – Newton’s flagship basement waterproofing solution, Newton System 500 was introduced as the first full waterproofing system for internal use in any below-ground structure.
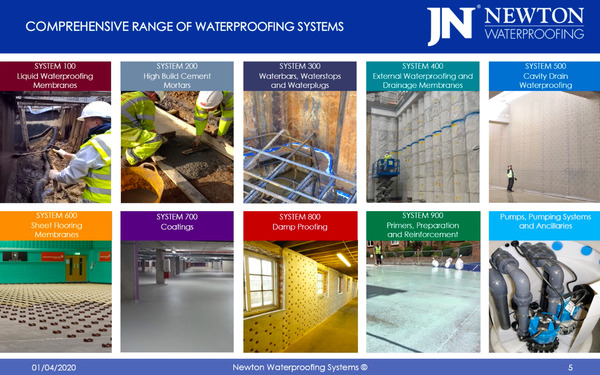
Newton has continued evolving over the years, and by embracing modern technology we have developed a full range of damp proofing and waterproofing solutions. Being a totally independent company, Newton are able to supply waterproofing systems using the highest quality materials available anywhere in the world. It is important to have a comprehensive product range as there is no ‘one product fits all’ when it comes to waterproofing. We first need to understand what needs to be achieved and then tailor the waterproofing design to achieve an effective system.
Factors to consider when designing an effective and robust solution
When looking at potential waterproofing, there are three defining factors to consider when designing an effective and robust solution:
- Chiefly, we keep the pertinent reference documents at the forefront of our minds.
- Then we look at the type of structure proposed to be built.
- And the requirements and expectations for the internal environment.
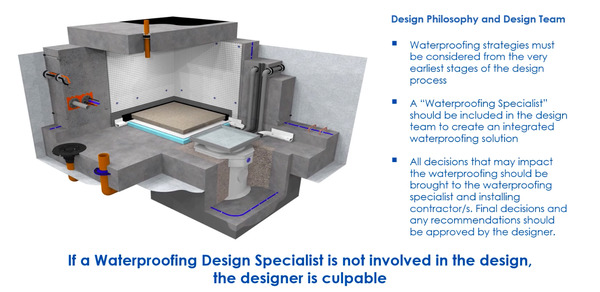
A significant recommendation of the British Standard is the inclusion of a Waterproofing Specialist in the design team, to provide the best chance of success. This recommendation is also supported by Chapter 5.4 of the NHBC’s guidelines. In cases of litigation or dispute and where a Waterproofing Design Specialist is not involved in the design process, the designer - and not just the installer - can be culpable. Specialists should be Certificated Surveyors in Structural Waterproofing (CSSW) and/or certified Waterproofing Design Specialists (WDS). Both the Newton Technical team and Newton’s Specialist Basement Contractor network can fulfil this role, and in addition, Newton Specialist Contractors can offer insured guarantees for their work.
The British Standard and NHBC Chapter 5.4
The British Standard and NHBC Chapter 5.4 also recommend that a ground investigation is undertaken to assess the height of the water table. However, whilst the snapshot of information provided by a ground investigation may be useful when it comes to factors like contamination, the water table can be influenced by several factors. Designers need to protect not only against water already in the ground, but also water introduced into the ground – for example a burst water main or new structures diverting existing water courses.
From this standpoint, the British Standard always recommends designing to expect a high-water table at some time in the life of the structure. The waterproofing design therefore needs to be robust enough to deal with this, and it is prudent to design to expect a full head of hydrostatic water pressure to ensure success. So, based on this approach, we then need to decide which combination of waterproofing will be best suited for our project.
The British Standard defines three ‘Types’ of waterproofing to choose from:
- Type A (barrier protection)
- Type B (structurally integral protection)
- Type C (drained protection)
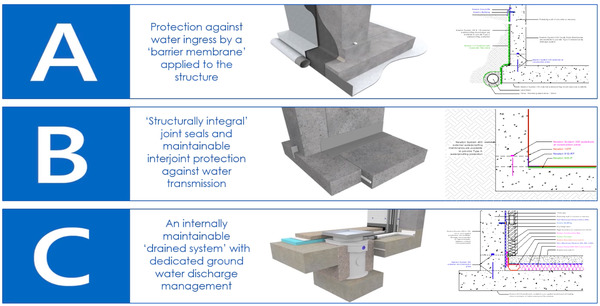
Type A Waterproofing
Type A waterproofing relies totally on a membrane to keep water out, as the structure itself is not considered to be integrally waterproof in its own right. The Type A membrane can be applied externally, known as the ‘positive side’, or internally, known as the ‘negative side’. The most effective pre-applied Type A products are fully bonded, hydrophilic sheet membranes, and the most effective post-applied products are seamless, fully bonded, liquid-applied membranes. These can also be combined where both pre- and post-applied products are required on the same project to ensure the continuity of the waterproofing.
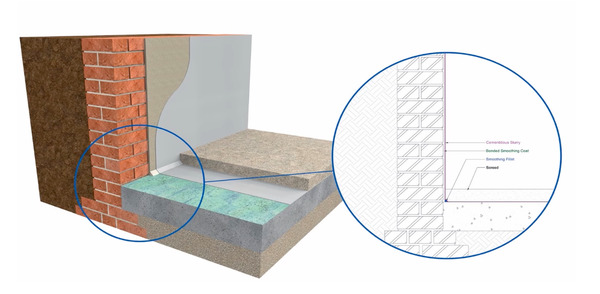
It is important to note however, that Type A membranes need to be 100% defect-free in order to work perfectly. This is possible in laboratory conditions, however this is not always the case on site. British Law even states that it is not reasonable to expect a Type A membrane to be applied 100% defect free, a precedent that was set by the Outwing v Weatherald High Court case. Therefore, if you require a completely dry and guaranteed internal environment and your only form of waterproofing is a Type A membrane, it needs to be 100% defect free or you would fall foul of both the British Standard recommendations and UK case law.
Type B Waterproofing
Type B waterproofing requires that the structure be constructed as integrally water-resistant. Type B structures are usually built of concrete that is designed in accordance with British Standard EN 1992, and a common misconception is that they must include a ‘waterproofing’ admixture in order to be watertight, which simply isn’t true.
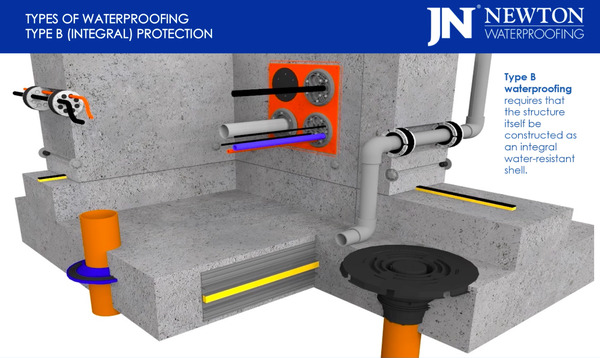
In a structure that is compliant with BS EN 1992, the density of the concrete in the design should be close to two-and-a-half times the density of water. This means that water cannot pass through the concrete, so an admixture offers little in terms of additional waterproofing. Where Type B concrete structures fail is not through the body of well-designed and well-placed concrete, but actually where there is no concrete. For example, at the construction joints and where there are cracks.
To combat this, we can limit the occurrence of cracking with good concrete design and placement, and we can prevent water ingress through construction joints with accessory products including:
- Hydrophilic waterbars, which swell on contact with water
- Metal waterbars, which form a physical barrier against water, and
- Injection hoses, which allow us to inject grout or resin into the joints
It also important to note that, like Type A waterproofing, Type B waterproofing works by resisting water pressure, and therefore needs 100% perfect installation in order to be completely effective.
As with Type A waterproofing however, it is difficult to guarantee this in real site conditions, and it is not unusual to suffer from poorly compacted concrete. If you are therefore looking to achieve a guaranteed dry internal environment, relying solely on Type B waterproofing is still risky.
Type C waterproofing
Type C waterproofing is known as the failsafe system. Unlike Type A and Type B waterproofing, Type C does not attempt to hold back water pressure and actually accepts that water could enter the internal space of a building.
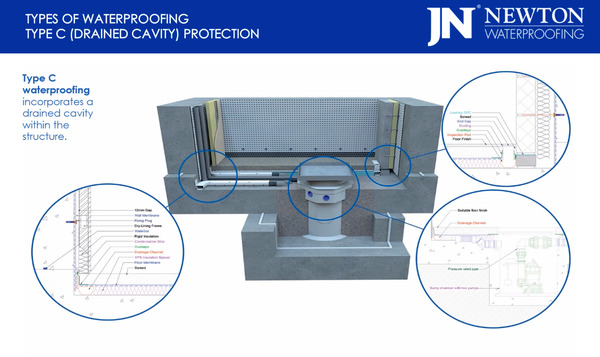
Instead, Type C systems use cavity drain membranes to create strategic air voids within the structure in order to depressurise, capture, and then manage the water away from the internal space. The cavity drain membranes are assisted by drainage conduits and pumping systems to help manage and remove the water, and strategically placed inspection points ensure that the system conforms to the British Standard’s recommendation for a “maintainable waterproofing system”.
Type C cavity drain waterproofing systems are considered to be the most reliable and risk-free form of waterproofing, and as such they are the most highly recommended as a standalone system, even when the internal environment must be 100% dry.
Combining different types of waterproofing
Now that we have discussed the different Types of waterproofing available to us, we must consider the British Standards’ recommendation that designers should consider combining different types of waterproofing in situations where:
- the likelihood of leakage is high.
- the consequences of leakage are unacceptable.
- additional vapour checks are necessary for a system where unacceptable water vapour transmission could otherwise occur.
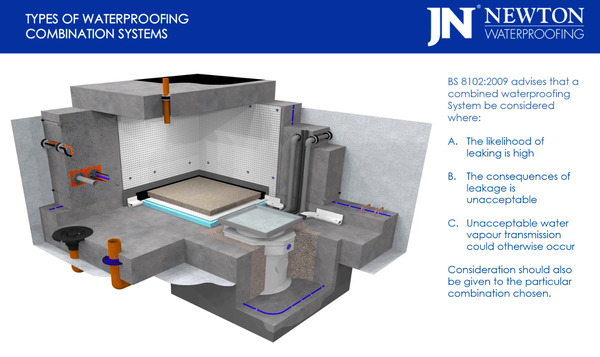
A combination of two types of waterproofing is usually adequate for a habitable space requiring a completely dry internal environment. However, in most cases the safest combination will always include Type C, whilst the choice of the other system is largely dictated by the type of structure.
When considering how watertight your structure needs to be, Table 2 of the British Standard defines the levels of waterproofing required to achieve the desired internal environment. The three Grades of internal environment are defined as:
- Grade 1 – Car parking non-electrical plant rooms or workshops, where some seepage and damp areas are tolerable.
- Grade 2 – Plant rooms or workshop requiring a drier environment than Grade 1, where no water penetration is acceptable but damp areas are tolerable.
- Grade 3 – For example living spaces, commercial areas, offices, restaurants and kitchens, where no water penetration is acceptable whatsoever.
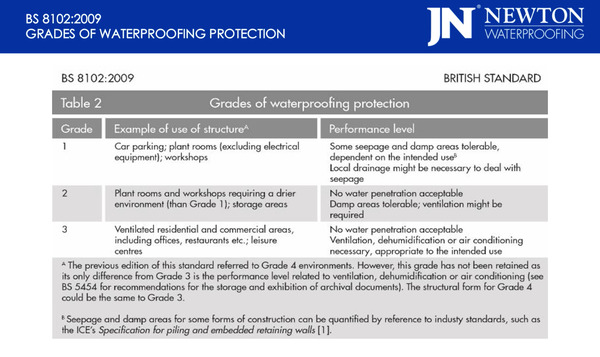
It is important to define the environmental Grade that you are looking to achieve as early as possible, in order to ensure that expectations of how dry the internal areas will be is managed and agreed from the outset. To achieve a completely dry Grade 3 environment, we always recommend including Type C waterproofing regardless of the other forms of waterproofing in place. Even on its own, Type C waterproofing is the most trouble-free and effective system, offering a fully maintainable solution.
Furthermore, when used in conjunction with Type A and Type B waterproofing, such as in this design, the three systems in combination provide the highest level of protection and the ultimate contingency plan for your structure. When not combining all three forms of waterproofing, it is vitally important to assess whether your chosen waterproofing design will achieve your desired Grade of internal environment.
Recommendations when considering waterproofing designs
Resources such as the Newton Waterproofing Index can help in this assessment process, and based on this scoring system you may or may not decide to use a more comprehensive design. The assessment of your design should also account for the potential discrepancies presented by installation issues, site conditions, and the recommendations of the British Standard.
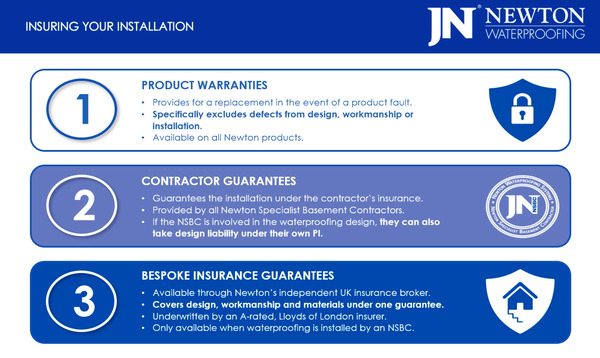
Once you’ve gone to the trouble of ensuring that your waterproofing design and installation is as accurate and professional as possible, it is also worth considering how this will be guaranteed. In our experience, it is important to differentiate between the different kinds of insurance from suppliers and installers, from product warranties (which do not guarantee the design, workmanship or installation) to more comprehensive guarantees from installers and suppliers.
The British Standard also has other useful resources to ensure the design of an effective waterproofing solution. This flow chart, for example, outlines the principal factors for consideration, and highlights the importance of both the maintainability and the form and feasibility of remedial treatment of your design. In essence, it recommends that if you can’t ensure that any problems can be identified and rectified, then you should revisit and reconsider the design.
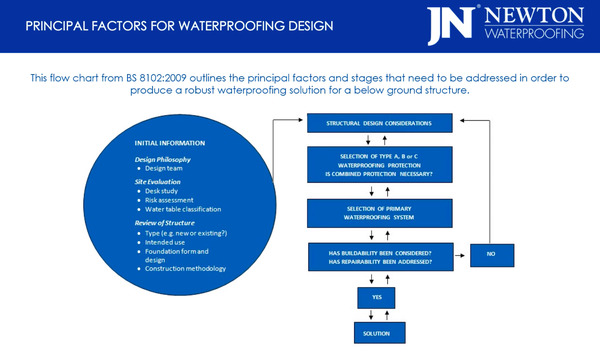
Another important consideration is that many projects also have a basement area which extends beyond the ground floor footprint, meaning that there will be a buried deck or roof area that also requires waterproofing. In most cases, combining Type A liquid-applied membranes with protective drainage layers provides the required level of waterproofing for decks, roofs and green roofs. There are numerous scenarios in which waterproofing products can be specified in order to protect different types of above and below-ground structures. For example, Newton’s products can also be used to provide comprehensive damp proofing, flood protection, ground gas protection, and for the protection of historic and listed buildings against water and damp.
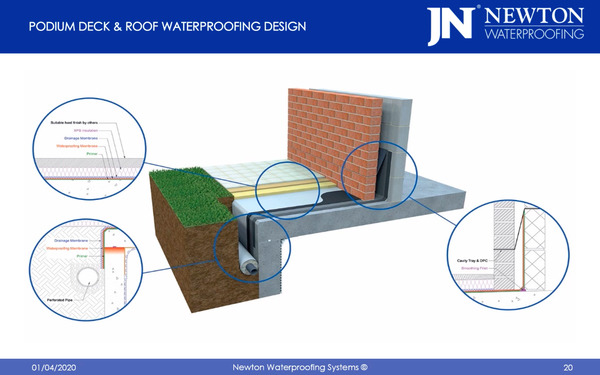
Sustainability in Waterproofing
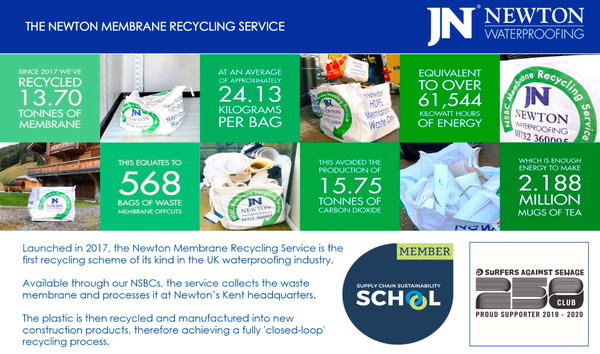
Finally, with an ever-increasing focus on sustainability, the construction industry is coming under ever greater pressure to reduce its environmental impact. Launched in 2017, the Newton Recycling Service is the only waterproofing recycling scheme in the UK, leading the way in making our industry more sustainable and more accountable. Available only through our specialist contractors, the service collects plastic product off-cuts and processes it at Newton’s Kent headquarters. The plastic is then recycled and manufactured into new construction products, therefore achieving a completely unique, ‘closed-loop’ recycling process.
Newton’s CSSW-qualified Technical Team can design and modify technical drawings in all formats and design a waterproofing solution best suited to your needs, all free of charge. We have also made our technical documents available on our website and on our free Newton Waterproofing App.
Thank you for your time, I hope you found the content informative.
To complete this CPD module and log your learning, please see the below multiple choice questionnaire.

