Facade and High Rise Building Design, Airtight Membranes and Part B Revisions - A Proctor Group
Please contact us via contact@construction-cpd.com to get permission to publish this video on your website.
<div style="position: relative!important; width: 100%!important; min-height: 700px; overflow: hidden!important; padding-top: 56.25%!important;"><iframe src="https://www.construction-cpd.com/cpd-external-view?ExternalId=42&ReturnUrl=https://www.construction-cpd.com/part-b-facade-building-design-airtight-membranes-cpd" style="position: absolute; top: 0; left: 0; bottom: 0; right: 0; width: 100%; height: 100%; min-height: 500px; border: none;" mozallowfullscreen webkitallowfullscreen allowfullscreen></iframe></div>
Introduction
Welcome to our Facade and High Rise Building Design, Airtight Membranes and Part B Revisions Webinar.
Login to record your CPD points

We're going to discuss more in detail the design considerations, the building regulations, the challenges of air tightness within a facade, the specification of materials, and the importance of fire protection. Finally we’ll take a look at some case studies and the Proctor Group Services.
Design considerations for facade & envelope design
When looking at Facade and Envelope design control of air and vapour movement is an important consideration. So looking at where an internal vapour control layer is actually placed in the fabric or whether an external air barrier would be more suited. So we’re going to challenge that, and look more closely at internal vapour control layers for high rise development.
Are they still suitable for high rise? Are they actually redundant? Do we need them at all. Are they in fact a liability in that we rely on them too much for air tightness and vapour control?
The Vapour Control Layer is important to us but it's penetrations that potentially are put through that product that mean it's not doing its job. So today the focus is going to be looking at using our Wraptite membrane externally in facade design.
The information we need to consider in order to design buildings correct is contained in the building regulations and guidance documents. For airtightness and condensation control, we look at approved documents L & F, and for fire protection, approved document B.
The first thing we look at is a building itself. Is it a concrete frame, is it a steel frame. In concrete construction you have a higher drive of condensation through the buildings initial drying out period. Concrete can take many years to dry out totally that has an effect on the building design.
The second phase of looking at design is the weather. We use an analysis tool that looks far deeper than generic monthly averages of weather. We use something called a WUFI analysis and we’ll look at that in more detail coming up
The next phase is to look at the occupants. Are the occupants residential, is it a commercial building, is it mixed use or is it student accommodation. Again the vapour drives can be different from one application to another. So if, for example, you've got student accommodation we would see a higher internal moisture risk than we would in an office building.
We then look at how the buildings heated, whether that’s gas or electric. Again the heating systems work differently and the air quality can be different.
We’ll then look at the important factor of air tightness. In energy performance modelling, the more airtight you build, the better the energy efficiency becomes. The flip side is that this limits the escape paths for airborne moisture, for example from cooking or bathrooms. If not properly accounted for, this can lead to condensation problems. This is where the A. Proctor Groups key principles of Heat, Air and Moisture movement, the HAMM principles, come into action.
WUFI analysis
WUFI analysis is something that looks at a building in a far more detail. It looks at the internal lining, the frame of the building, the plasterboard internally, the sheathing board, the membranes you can use, the insulation and finally the external parts of the rain screen, all the brickwork that's on the external face of the building. Even changes in colours to these products can make a difference through solar radiation.
WUFI analysis is a way of looking at how the weather affects the building. So it takes into consideration the temperature, how much humidity is in the air and what is humidity means to the building internally as well. We can then put this data which is gathered by the weather satellite for a minimum of 5 years 24 hours a day, which gives us a totally different perspective compared to the standard glazer method for assessing condensation risk.
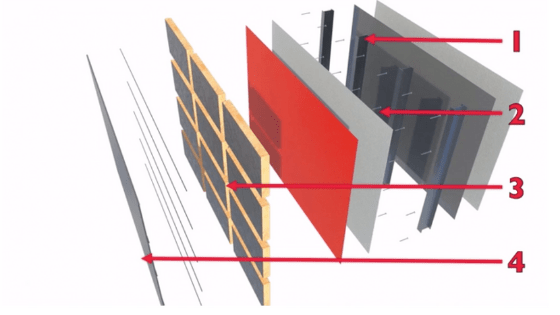
You would normally look at a condensation risk as part of your u-value and there are 12 monthly graphs at the back of your u-value that tells you whether you've got a condensation risk or not.
The WUFI analysis gives you a lot of data and a lot of graphs that shows that it can have a better effect on a building we are seeing concrete frame buildings drying out quicker with the removal of a vapour control layer. When we look at WUFI analysis depending on the balance of insulation, whether there's more externally than internally, we can actually remove the vapour control layer totally allowing for a quicker install of the facade.
Vapour Control Layer
When we think about a vapour control layer and the way it's installed, it is installed at the drylining stage so what is normally taped to a track and stud system that's installed around the perimeter of the building. Ipn this instance it is normally taped and we do all the details for that, as a manufacturer of vapour control layers we actually know these details well. We've gone forward and moved our vapour control layers to being fully reinforced, not allowing for tears or rips where penetrations are made into them.
But when we think about it, the frame of the building isn't being treated by this product because it is installed at the dry lining stage, so the frame needs to be treated differently. That is normally done with EPDM. EPDM material is a rubberized material for waterproofing but this product doesn't breathe. Now the problem with that is that you get a buildup of vapour, more on a concrete frame, if it's trying to drive the moisture and dry out, meaning that you could track more moisture within the building by using EPDM rubber materials. If we look at what we put internally into a construction these days, light switches, sockets, data networking cables, sprinkler systems, air conditioning units, plumbing, sanitary, all of these potentially are going to penetrate through the vapour control layer. Now that is where problems for air tightness and condensation control arise. Now we normally see products available on the market such as back boxes to switches that you can tape the vapour control layer to. But realistically the people installing these switches and electrics and plumbing are not aware of the importance of water vapour control layer does. So by removing it totally we will remove the risk of leaking.
If we look at the penetrations going through vapour control layer that is where the risk to air tightness comes. The risk that it won't get to an air tightness test result that we want to see in modern day methods of construction.
If you look at the external side of the construction, and we look at concrete frame and the sfs infill that goes into a high rise development, what we can look at is a breather membrane is normally installed. we have many membranes have been installed over the years and our biggest problem with that was the same as a detailing for internal membranes.
Unfortunately these membranes and normally mechanically fixed or taped into position. Now on a low rise building where you normally see plywood decking boards, or OSB sheathing boards, mechanical fixing is fine. Using staples you can penetrate and hold the material in place. On a high rise construction we normally using a kind of non-combustible A-rated fire product sheathing board such as Magnesium Oxide or cement particle board. Normally A1 or A2 rated.
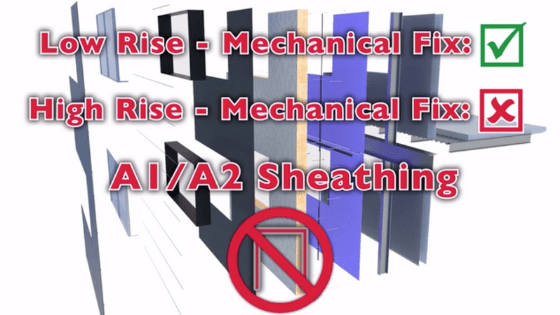
These are a very robust boards, that you would never be able to staple into. So we're more reliant on tapes to hold a membrane in place, and a problem with this is the tapes, realistically, are only as good as they’re put on. The problem with them being a tape is that the material in between it may bellow, and we’re talking about high rise developments, over 18m typically.
So you will get a lot more wind movement which means these membranes move around a lot more, they can tear easier, they can come off the construction. What we've introduced today with Wraptite is one of the first fully adhered breather membranes on the market. This means there isn’t an integral tape, it is fully adhered. So you are literally peeling off the lining paper and sticking it to the building, it's almost like wallpaper.
When we think about using it this way and how we detail differently with Wraptite we can see the improvements off air tightness. The reason is that being on the external side of the building, is that very limited penetrations that are been cut into the membrane. The frame stays in the same position and the sfs infill is there as well, so the positions of air conditioning units and anything else that penetrates through it, we already know and we can treat easily from the external side.
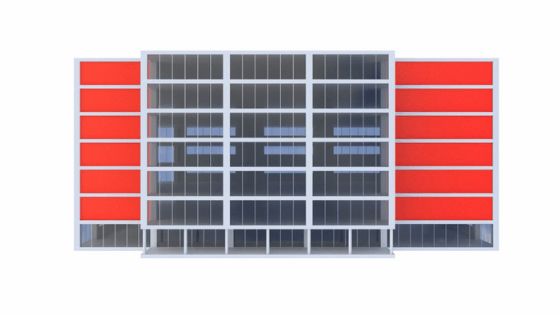
Air Tightness
When we think about air tightness and a model for air tightness, we’re really going to push the boundaries of looking at how to model differently by using air tightness within a SAP or SBEM model. What we’re going to look at now is Wraptite against traditional systems of installing membranes. This gives a typical improvement from 5 air changes per hour to 3, and how that develops into a system that allowed a construction to go ahead without changing the footprint of the building.
What we’ll start with is the internal. So the internal VCL was removed from the construction, this was based on a WUFI analysis and allowing us to see that wasn't a condensation risk even with that vapour control layer removed. We then downgraded the sheathing board as Wraptite was being applied to the sheathing board this allowed the use of one that wasn't as watertight as what was required initially.
The biggest change that was driven by the specification was to reduce the insulation thickness not actually specification of the installation but this project was initially designed before the unfortunate events of Grenfell, and following on from that, the changes in this construction were required to move from a limited combustible to a non combustible material.
The initial design was using a far superior thermal value product but we needed to look and moving that to a non-combustible product, and normally this means that the thermal conductivity is generally worse. The product was 120mm thick originally when we looked at using a non combustible mineral wool it moved to 180mm thick. This wasn't sustainable for the construction, so what we did was change the air tightness that have been modelled within sap. This airtightness was originally 5, we changed that air tightness to 3, and what that allowed us to do was actually take a lower u value in the construction and install 125ml of non-combustible mineral wool and still keep the same energy efficiency of the building.
That was a key driver for this project but while we were doing that we found all the other parts that we could save money for the construction, and make it a far simpler design with far superior weather tightness and reduced condensation risk. And once we finished changing insulation we looked at the EPDM that's used across the project. We use a lot of EPDM around window frames, Wraptite, being fully adhered can stick to concrete, steel, sheathing boards and many products, so what we do with it is actually wrap it into the frame of the building before the windows are installed. This gives a nice airtight and watertight line but what it also meant was we could reduce the amount of EPDM on the construction around the openings.
We then moved to the frame of the building and again, the frame was designed with EPDM to install across it. With the use of Wraptite in its place, this meant that this could be removed from the building and save much cost.
Standard class-B membrane is normally installed, but what you'll see is there is an uplift in price with Wraptite, but you are not using any tapes, you haven't got to try and keep mechanical fixings in place, and it's the amount of EPDM that you've lost from the construction, meaning the building breathes better and is healthier, quicker.
We use a simplified expansion joint detailing around any openings, or any jointing that is required, any movement joints that are needed, to allow the product to move.This means that we can design that quite easily. Again we've got the reduced EPDM flashing depth and the simplified corner detail.
Simplified corner detail is actually a prefabricated corner that we can manufacturing many sizes allowing you to not have to design and try and treat on site. As you can see there was a great saving to be made even before the labour was included on this project, and remember the first outcome was only to try and design at the initial footprint that they required.
As this was originally designed just to change the insulation since then we've moved forward quite a lot and we see non combustible mineral materials already within the cavity. So what was done for this exercise is actually remove the price of the insulation, as you can see that saving is quite dramatic.
Breather Membranes
Now the problem for specification with breather membranes is there are many on the market and they all look at the two figures in front of you know which is Clause 3.2 BS 5250 2011 looking at the vapour permeability of the product.
When we look at specification for breather membrane the problem is there is a multitude of different ones on the market or doing something totally different. The BS 5250 standard only looks at vapour permeability but when we look at materials that comply with BS 5250 we have Wraptite, Wraptite complies with BS 5250 it is totally vapour permeable, it is airtight, it is watertight to W1.
The difference with vapour and air is the size of the molecule that is why vapour can still transfer through but we can class this as an airtight membrane.
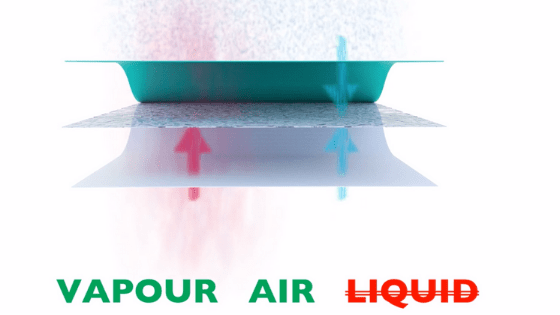
Interestingly enough, one of our market-leading products, Roofshield, is totally air permeable so this allows air to pass through. It’s designed specifically for pitched roof applications, but still is vapour permeable and liquid tight. So now you can see we've got two totally different products, doing two totally different jobs, but also both compliant with BS 5250. The simplest way is to get in touch with us so we can make sure that you get the right membrane in the right position on the construction.
If we think about vapour control layers, a vapour control layer is airtight, it is watertight and it is vapour tight, but that is while it's in the position of a full sheet not affected by the penetrations that we see many times in construction. That is why we don't class it as a vapour barrier anymore but vapour control layer.
High Rise Design Challenge
One of the biggest challenges in the market at the moment is fire and this is something that we need to look at when looking at high rise design and facade design. Now we had an approved document B 2006 and amendment looking at buildings over 18m, what could be included or excluded from that facade design for being non combustible or combustible. Changes just coming in at the end of December 2018 has allowed us to look at membranes over 18 metres more specifically, and this has been written into the clause in the building regulation changes. This now states that you can use a class B,S3,d0 membrane on construction over 18 metres.
The difference between trying to manufacture a combustible or non combustible membrane comes down to the actual material its applicated with. We’ve seen in the European markets people offering A2 or A1 rated membranes however the significant difference is these materials don't actually breathe. The breathability comes from using parts that are combustible so that is why the regulations have recognised a class B is an acceptable product and won't offer too much calorific value, or spread, or fuel the fire much more.
When we look at the BR135 mechanisms of fire spread we've got two challenges. The rapid fire spread and the restricted fire spread. In rapid fire spread, initial fire develops and flashes over. This is where it flashes up the building on the outside of the frame.
Restricted fire spread is when we see secondary fires being driven internally to the next floor and will only ever repeat that process by going floor to floor rather than up the outside of the building.
Now when we think about breather membranes on the outside of a building we've got two different ways of fixing these membranes back to the sheathing board. Mechanical fix and tape or fully adhered. First let’s look at mechanically fix membranes and if we look at the external surface being ignited we’ve got a gap that oxygen can flow behind the product what this means is that a secondary ignition and a higher energy released meaning the product burns quicker, this may offer further calorific value and more fuel to the fire.
If we look at the self adhered membrane, this is fully adhered back to the sheathing board of the frame of the construction. If we look at igniting the external surface, well actually because it's fully adhered there is no gap no oxygen to travel behind the product. There is a reduced energy release meaning the calorific value is certainly a lot less than a mechanical fix product.
Again we look for guidance through Approved Document B, BR135, the Section 2 handbook as well for Scotland they all state in December 2018, when the regulations were changed that you can use a class B membrane above 18m, but we offer a significantly lower calorific value by using a fully adhered product.
Some of the case studies we’ve already got in the market show how Wraptite is installed, it shows how it's fully adhered and wrapped around a construction. You can see it in place with insulation and bracket systems, as we penetrate the membrane with helping hand brackets and other fixings the project will actually wrap around the fixing fixing through it thus allowing for almost self sealability.
Case Studies
This is a short clip of a project in Portsmouth on an extremely windy day. You can see from the scaffold sheets and the flags how much wind was blowing. We can also see that Wraptite once fully adhered, doesn't move, thus allowing for site to carry on other jobs on that day rather than getting back up and trying to retape joints.
You can see the brackets penetrating through as a described earlier.
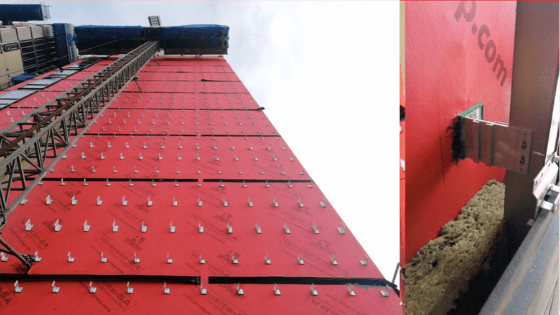
On this project here these are concrete fins that was originally designed to be used with a EPDM membrane system. not allowing a concrete to dry out in as much time. As you can see with the Wraptite fully adhered system, this allowed the building to breathe but was still totally airitght. Here you can see our corner detail, where we've wrapped around into the frame of the building onto the steel stud. You’ll see that the corners sits behind this, the corner is a slightly different colour allowing us to see whether the corners actually been installed correctly or whether it's been a tape finish. You can do either, but the corners are prefabricated and certainly a lot quicker as part of the system.
We've introduced a liquid applied breather membrane for roundabout details where would see a high risk of condensation where normally would be treated with EPDM. This product seals and watertights it but allows the product still to breathe. We now see a limited amount of EPDM around the construction of the window, so we can see that the EPDM, because of the way it's laid with a glue system, a primer, two-part adhesive and then rubber, it can be quite messy. So limiting the amount on this is better and better breathability. In risk of condensation around windows is normally cold so by limiting EPDM use around windows this will allow the localised condensation risk to be lower.
The product itself is being used well in modular off site construction, for being fully adhered in factories and allowing it to be transported watertight to site.
Here we have a college building that's going up and we can see Wraptite being fully adhered off a cherry picker a product to be wrapped easily on site.
This is a major project in Twickenham showing the residential use look at the technical support services that we offer the first one being the amount of drawings and detailing that we can offer the project. We will take a flurry of drawings and design everything independently whether we've done that detail before a slightly different we will look to make sure if there is any difference. That it is lined, and the product is positioned onto the drawings allowing site to install correctly.
We run WUFI analysis on every construction we look at with Wraptite. Thus allowing us to see if you can actually remove the VCL totally out of the construction.
BIM Objects
Our BIM object library is vast and independently run. BIM objects are available on our website along with our performance specifications for all out products. With Wraptite, on site toolbox talks and training is delivered before every project starts, again allowing us to work with the team that are installed in the product making sure they understand what they're doing and how it works.
Product guides, Wraptite brochures, are all available on our website along with our other solutions for the construction industry.

