How to design and specify glass roofs and skylights - Lamilux
Please contact us via contact@construction-cpd.com to get permission to publish this video on your website.
<div style="position: relative!important; width: 100%!important; min-height: 700px; overflow: hidden!important; padding-top: 56.25%!important;"><iframe src="https://www.construction-cpd.com/cpd-external-view?ExternalId=114&ReturnUrl=https://www.construction-cpd.com/how-to-design-and-specify-glass-roofs-and-skylights-cpd" style="position: absolute; top: 0; left: 0; bottom: 0; right: 0; width: 100%; height: 100%; min-height: 500px; border: none;" mozallowfullscreen webkitallowfullscreen allowfullscreen></iframe></div>
Welcome to this online CPD module on designing and specifying Glass Rooflights and Skylights, with content supplied by Lamilux.
Daylight and Ventilation Solutions
Glass Rooflights and Skylights provide solutions for natural daylight, access and ventilation purposes. They are a popular design choice for commercial and residential buildings. Passivhaus is the leading international low-energy design standard. Driven by air quality and comfort it results in ultra-low energy buildings that are extremely airtight, this maximises building users' comfort and health and requires little energy for space heating or cooling. Integral management processes utilise staged design and construction quality control measures to deliver the designed outcomes.
Login to record your CPD points

Passivhaus - PHPP - Passive House
The Passivhaus standard involves very detailed modelling by Passivhaus designers using the Passive House Planning Package (PHPP) software. Certified Passivhaus components have been assessed against the demanding Passivhaus design criteria such as U-values, solar transmittance, air-tightness and thermally insulated interfaces. The quantifiable data is pre-loaded into the calculator for analysis.
Selecting certified components helps the designer in their building modelling to optimise their designs. Products are graded on their efficiency. When looking for the highest efficiency class in the “skylight” and “sloped glazing” product categories, products certified as a phA Advanced Component will help to achieve the most energy-efficient construction.
This slide shows a Passivhaus Glass Roof.
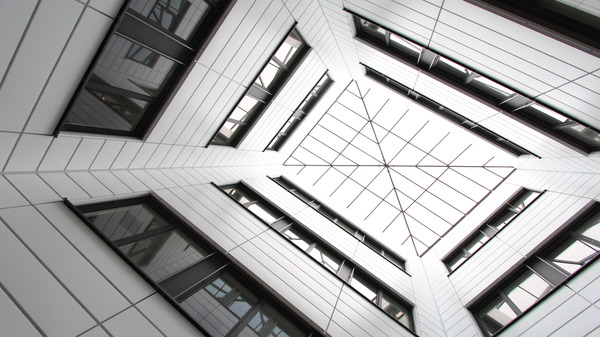
The University of Leicester’s Centre for Medicine is officially the largest non-residential Passivhaus building in the UK and has gone on to win many awards for the building’s outstanding performance. The building is home to two Passivhaus certified glass roofs with integrated opening vents which complement the buildings rigorous air tightness and thermal performance requirements.
CPD Learning Objectives - Designing and Specifying Glass Rooflights and Skylights
By the end of this online CPD you will know:
- The problems associated with old technology & how to design out failure.
- The benefits of designing buildings for natural daylight.
- Daily ventilation compensations for comfort, cooling and the prevention of overheating.
- How to recognise when smoke ventilation is most likely required.
- Considerations for assessing Impact safety resistance.
- What to consider when evaluating product performance, including insights for specifying roofglazing.
History of Glazing
In the early days, glass panes were limited in sizes because they were all hand-blown. The labour intensive techniques meant that glass was expensive so windows were made up of small “quarter” panes. Glazing became popular in the Victorian era for greenhouses and lantern lights in stately homes.
The cast iron and plate glass construction of Joseph Paxton’s Crystal Palace for the Great Exhibition in 1851 was built to house the latest technology of the industrial revolution and brought exhibitors and visitors from around the world. Glass on the 92,000m2 building was all hand made on site.
Mechanisation saw improvements in the size of panes.
In 1955 Pilkington developed the first commercial application of float glass where a ribbon of glass is floated on a bath of molten tin from the furnace and solidifies as it travels downhill and cools.
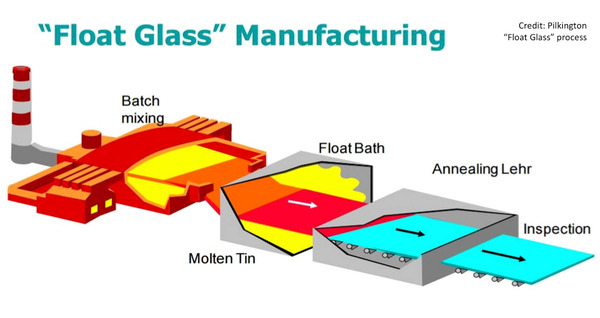
Patent Glazing
Owners of industrial buildings such as Mills, and establishments such as Cambridge University, used “patent glazing” to create Northlights for deep plan spaces. This was a very effective way to introduce good levels of daylighting without overheating. Patent glazing in the early days had no method of ventilation to control solar heat gain, which is why it was used only on the North facing elevations. Profiles were very basic and installations were only as good as each “Patented” bar design and the people who fitted it. In the day, they were a good solution.
Avoiding Cost of Failure
Many suppliers have historically attempted to push the limits of what their frame designs could do. There are no shortages of failing examples out there, which it is worth taking note of to avoid the cost of future failure. Attention must be paid to the design capabilities of technologies, so that systems are utilised to produce applicable solutions within their limitations. Previously, they did not have a CE Mark for roofglazing, or much test certification.
Daylighting
The definition of Daylighting is “lighting an indoor space with openings such as windows and skylights”.
Central atria are a common feature today in public buildings. They are used as multi-functional circulation spaces in the centre of large multi-storey buildings. A well-designed atrium can bring daylight into internal spaces.
The benefits of Daylight
Teams of experts from around the world were assembled to investigate a range of office design factors, from indoor air quality, thermal comfort and daylighting, to acoustics, interior layout and views of external spaces. Overwhelmingly, research clearly demonstrates that the design of an office has a material impact on the health, wellbeing and productivity of its occupants. The research provides compelling evidence enabling the architect to justify the incorporation of large rooflights or atria to secure the clients continued support when any building design & budget may be subject to heavy “Value Engineering”. If 90% of businesses operating costs are staff costs, then getting the staff conditions right is imperative.
Study on Educational Performance
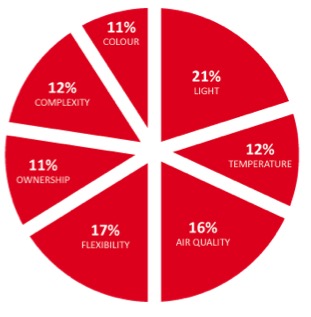
A study of 3776 pupils in 153 classrooms in 27 schools, Funded by the Engineering and Physical Sciences Research Council, found:
- A 21% improvement in student learning rates came from those in classrooms who originally had the least amount of daylight.
- Students with the most daylighting in their classrooms progressed 20% faster on maths tests and 26% on reading tests in one year than those with the least.
- Students in classrooms with the most daylighting were found to have 7% to 18% higher scores than those with the least.
- Students with access to the largest window areas were found to progress 15% faster in maths and 23% faster in reading than those with the least access to window areas.
- Students that had a well-designed diffused skylight in their room, which allowed teachers to control the amount of daylight entering the room, also improved their learning 19-20% more quickly than those students without a skylight.
- In classrooms with openable windows, students progressed 7-8% faster than those with fixed windows.
- Similarly, in a retail setting, Heschong Mahone also documented a link between daylight from skylights and improved Retail sales.
Ventilation Benefits - Thermal Satisfication and Workplace Satisfcation
Air quality - The health and productivity benefits of good indoor air quality (IAQ) are well established. This can be indicated by low concentrations of CO2 and pollutants and high ventilation rates.
A comprehensive body of research can be drawn on to suggest that productivity improvements of 8-11% are not uncommon as a result of better air quality.
Thermal comfort - This is very closely related to Indoor Air Quality. The relationship is clear, with research demonstrating that thermal comfort has a significant impact on workplace satisfaction.
Even modest degrees of personal control over thermal comfort can return single digit improvements in productivity.
Goverment Guidance
The Education Funding Agency (EFA) developed baseline designs as examples of how the requirements of the Priority School Building Programmes can be delivered within budget.
The EFA have stated:
- “We make no compromises, and continue to seek improvement, regarding optimum environmental conditions for learning.”
This is achieved by:
- “A robust natural ventilation strategy, including the provision of thermal mass where necessary” and
- “Sufficient levels of balanced glare-free daylight to classrooms, without overheating”.
Daylight Design - Components of Daylight
Daylight performance depends on the components of daylight that are available from direct light, external reflections and internal reflections. If a tall building is built nearby, then this changes the components of access to daylight. Rooflighting may therefore be very appropriate for buildings in higher density areas.
Daylight Factor - Ratio between the Measured Internal and External Light Levels
BS 8206-2:2008 Code of Practice for daylighting stipulates space with a mean daylight factor between 2% and 5% is considered well lit and requires little or no additional lighting during daytime.
“It is widely accepted that the use of Daylight Factor as the basis for establishing and assessing compliance (and BREEAM ratings) is of limited value and can result in highly perverse outcomes, often leading to a poor internal environment with high levels of glare and/or excessive cooling demands. The next generation of building Codes and Regulations (and Environmental Assessment Methods) are expected to consider daylight holistically, including; building location, façade orientation, visual comfort, glare and aesthetic considerations together with the energy related implications.“
Designing Daylight into Buildings
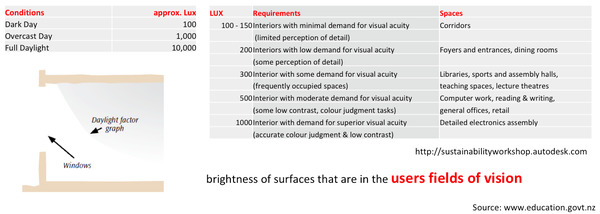
How much light is enough light? This depends on the space, client perception and our experiences in designing for such space requirements. Light is needed to control brightness of surfaces that are in the users fields of vision / the “working plane”. There is a linear relationship between rooflight to floor area ratio and daylight factor.
The graph shows the cumulative availability of daylight between the hours of 08:30am and 17:30pm. This reveals the potential for daylight to provide adequate illumination throughout the year, depending on the task and Lux levels required.
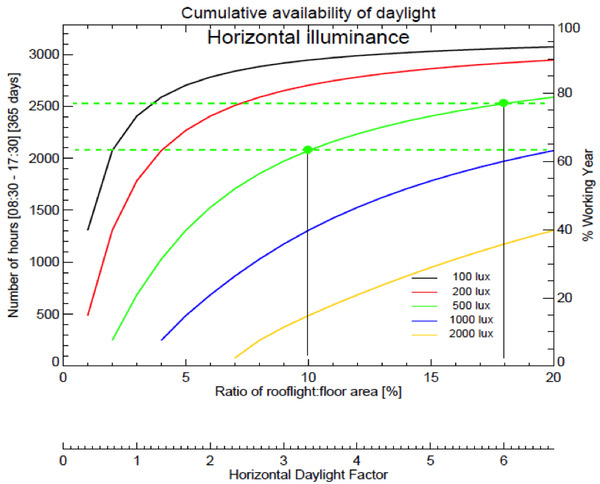
Daylight Orientation and Scope
The setting of your site will be influential on your daylight design strategy. If you are designing on new Greenfield land you have lots of scope to design your building and its orientation for energy efficiency and optimum daylight. However, when working with existing sites, the sky may become more valuable to utilise as a light source. To avoid glare, it is important to co-ordinate your lighting strategy to balance any dark spots between rooflights. Over-brightness of daylight and a sharp contrast between dark and light areas contribute to a high level of glare.
Light Distribution
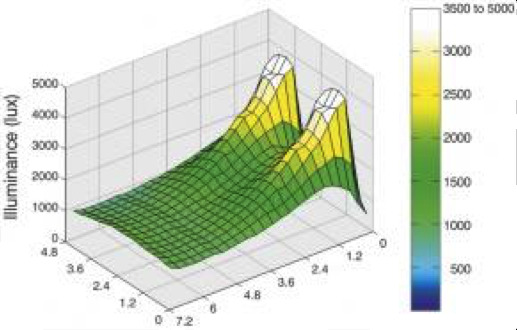
These two daylight models both show similar proportioned rooms, both with 2 windows to the right. However, by introducing borrowed light through a clear storey window onto a corridor, the example on the right shows how the luminance on the work plane can be improved through a deep plan room.
Olympic Velodrome Case Study
The concept for the Olympic Velodrome sought to recreate the efficiency of a bicycle in its engineering design. The illustration shows the simulation of lux levels from the rooflights. Designers were looking to achieve 300 lux of natural light distributed evenly on the track to minimise the need for artificial light.
The Evans Harvard High Performance Classroom concept
In this Zero Energy School building, incorporated a light deflector shelf called the “Halo”. This was designed to provide enough natural light, even with overcast skies, so there’s no need to turn on a light switch at all during the school day. The sun’s rays pass through the skylight, hit the louvers and bounce natural light evenly throughout the room. This means no electric light is necessary during daylight hours.
Daily Ventilation for Comfort, Cooling and the Prevention of Overheating
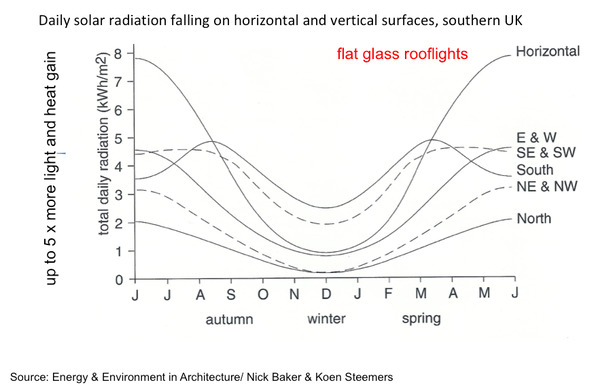
The graph displayed shows the daily radiation (light and heat gain) cycle throughout the year for different building elevations. The Horizontal plane represents flat or shallow glass rooflights. So, when designing rooflights, there is potential for up to 5 times the natural light but also up to 5 times more overheating to compensate for in the building design.
Strategies for Preventing Overheating
Confusion over ventilation cooling can result in energy waste or poor comfort. The most effective way to reduce summer indoor temperature, where heat gains increase the building temperature to a level above the comfort zone, is to purge the building overnight.
Wrong Glass Selection
Some buildings were designed before the introduction of high performance magnetron glass coatings. Individuals used to apply external films in an attempt to keep out the summer heat gains. Films are not considered to be appropriate long-term solutions. You can now select glass to do the work permanently. There can be conflicts between natural ventilation strategies and internal blinds. It is generally regarded that the most effective place to shade is externally, however there are significant costs associated with fixing and controlling external shading devices. Some manufacturers create permanent external solutions, such as this deciduous tree effect grill.
Selecting the Right Glass
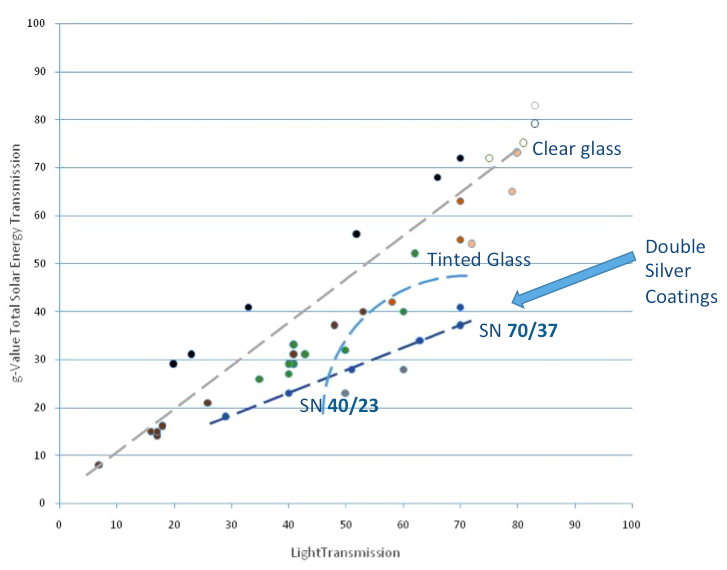
Generally there is a linear relationship between the light and heat that glass can achieve. In this graph the “High performance” coatings are grouped under the grey line.
The double silver coatings shown on the blue line, graduate upwards where more solar heat and more light is transmitted as thinner atomic levels of metal coating are applied to the glass during the magnetron spluttering process. Any glass bound to the right of the curved blue line is the area of glass generally most desirable as they transmit excellent levels of daylight and cut out most solar heat gain.
Airtightness - Daily Ventilation
For improved energy efficiency and much better control of the indoor environment, better airtightness standards are required than the relatively relaxed worst acceptable limit set by the Building Regulations. If you are aiming for 10@50 Pa for the whole build, then you will need to pay attention to elements such as windows and rooflights which could potentially jeopardise your building air tightness, if the product interface is not robust or the results depend too much on the quality and experience of the installation team. Also note that building regulations allow for opening vents to be “sealed up”. You may wish to consider specifying opening vents that are tested for airtightness and compliant when closed.
Smoke, Heat and Exhaust Ventilator Systems
It has taken a long time, even for Fire Engineers, to understand the regulation for Smoke and Heat Exhaust Ventilators. Even today, many designers and contractors do not understand when they should be used or how to design and specify them. Contrary to popular belief it is not the role of Building Control to offer design advise to a client on wether or not EN12101-2 compliant vents should be used or not. It is the client’s responsibility to ensure the building has a fire strategy by a suitable consultant, named in the fire safety report. It is the principle designer’s responsibility to pull this information together with the help of a fire engineer (where required). Additionally, experienced manufacturers can offer valuable input when working up compliant solutions.
Frame Design - Thermal Properties
When considering frame design, review product samples and understand the interfaces to ensure there are no weak points to your designs. Building regulations stipulate target U-values of 1.6 for refurbishments and 1.8 for new builds.
It is normal practice for manufacturers to state U-value performance figures in the vertical orientation (for comparison between glazing systems). However a U-value of 1.6 in the vertical will not be achieved in a sloped orientation due to both surface resistances and gas space resistances, which vary according to the angle of pitch.
Taking into account the BR443 Conventions for U-value calculations, glass and frame roof light u-values should need to be adjusted by up to 0.5. For the purpose of heat loss calculations, double-glazed rooflights at angles of less than or equal to 20°, would need to be 1.1 for refurbishments and 1.3 for new build rooflights. Therefore it is important that specification documents should be written clearly to ensure the U-values for the pitch designed achieve the requirements. An incorrectly worded specification is therefore fundamentally flawed because it does not accurately specify the actual requirements and is likely to result in the worst-case scenario interpretation by suppliers and procurement decision makers.
Here is an example of Specification wording in relation to U-values for a new build shallow pitch double glazed rooflight.

We have written this quick guide to assist the Specifier.
Acoustics BB93 Guidance on Acoustics Design For Schools
Acoustic performance inside your building depends on outside noise levels and the frequency of that noise.
An open window is estimated/modelled to provide a sound reduction of around 15 decibels.
A typical rooflight – up to around 28-32 Weighted Sound Reduction Index Decibels.
A higher performing glassroof (when closed) is approximately 36-45 Weighted Sound Reduction Index Decibels.
Watertightness and Pitch Inclination
For sloped glazing, the recommended minimum pitch is 15°. If designing any shallower, then insist on manufacturers watertight test results. For domes, watertight testing does not simulate extreme weather and does not take into account the effect of wind. Consider specifying rooflights that are watertight tested against driving rain.
Impact Safety Resistance - Safety and Fragility of Glazed Roofing
Specify non-fragile assemblies for new and replacement roofs. Despite HSE guidelines, those involved in all stages of the supply chain can lean towards justifying not using relevant safety measures. CDM 2015 requires designers, principal designers, principal contractors and contractors to take account of the principles in carrying out their duties.
- a) Avoid risks where possible
- b) Evaluate those risks that cannot be avoided
- c) Put in place proportionate measures that control them at source.
Although Polycarbonate rooflight suppliers may claim the material is non-fragile, for the purpose of safety, they will rarely be impact resistant against falls. If the rooflight assembly is not fall-through proof, it is a fragile roof requiring installation of perimeter edge protection / handrails. Fit rooflights will fully guarded platforms. Operatives should be trained and secured to anchor points. One additional safety feature is permanent fall-through protection grills.
Performance Verifcation
When specifying Rooflights or Skylights, ask manufacturers for independent product test results including verification of their CE label declaration of conformity.
How to Specify the Right Roofglazing
This slide presents an award-winning model of a sustainable office and workplace, using rooflights for natural daylighting integrated with electrically operable blinds. When specifying Roofglazing, contact suppliers and get their input on your intended specification prior to tender. It can save a lot of trouble later on in the process if design implications have been overlooked.
Building Information Modelling
Currently the best way to get verification on product performance claims is to model products that have been created as BIM objects with all their performance characteristics.
Influence in Architectural Choice
There are a host of exciting materials to chose from when designing your atrium and rooflight solutions. The products available will be entirely dependent on:
- Your client’s technical requirements.
- Environmental factors.
- Building regulations you may or may not have been aware of.
- The build budget.
- Procurement.
- And your creative approach.
Consulting with manufacturers will allow you to take advantage of their knowledge and experience as a “free” partner to your design & development team.
Summary
In summary, individuals engaging in this CPD video content will:
- Be able to avoid problems of old technology.
- Have an understanding of the value of designing daylighting into buildings.
- Understand when overheating is most likely to occur and have ideas on how to eliminate solar heat gain.
- Know who is responsible for and what is the standard for smoke ventilation.
- Be able to pinpoint design impact resistance measures and to minimise risk.
- Be able to assess manufacturer performance verification to specify compliant roofglazing.
To complete this module and log your learning please answer the multiple-choice questionnaire below.

