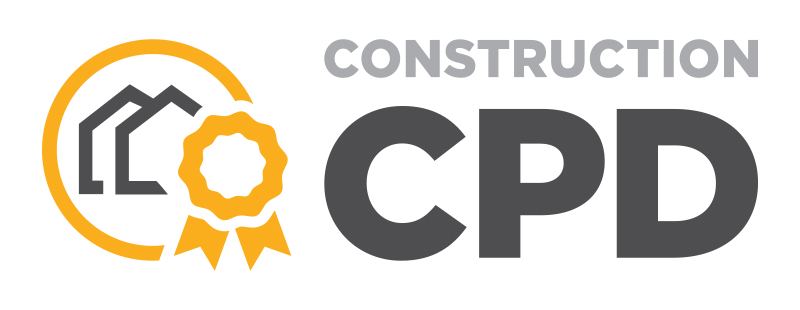Accessible solutions for aluminium windows and doors - Reynaers
Please contact us via contact@construction-cpd.com to get permission to publish this video on your website.
<div style="position: relative!important; width: 100%!important; min-height: 700px; overflow: hidden!important; padding-top: 56.25%!important;"><iframe src="https://www.construction-cpd.com/cpd-external-view?ExternalId=119&ReturnUrl=https://www.construction-cpd.com/accessible-solutions-for-aluminium-windows-and-doors-cpd" style="position: absolute; top: 0; left: 0; bottom: 0; right: 0; width: 100%; height: 100%; min-height: 500px; border: none;" mozallowfullscreen webkitallowfullscreen allowfullscreen></iframe></div>
Introduction
Welcome to this online CPD module on Accessible solutions for aluminium windows and doors, content supplied by Reynaers.
This module will explore:
- The learning aims from accessing this online CPD video.
- An introduction on key information about Reynaers before moving onto the main topic – accessible solutions for aluminium windows and doors.
- The learning module will cover the background and history, Acts, Approved Document M, product solutions and case studies.
- This video will conclude with a summary of how some of this information can help you create your specifications moving forwards.
Login to record your CPD points

Learning aims.
By the end of this module, you will have an understanding of:
- Changes to Approved Document M and the requirements for windows and doors.
- Aluminium system solutions that will assist in the meeting requirements.
Who are Reynaers?
Reynaers are known as being a leading European specialist in developing and marketing aluminium architectural solutions. Reynaers is a family business, founded in 1965 by Jan Reynaers. As a true entrepreneur, Jan first started a company to make doors and windows in aluminium, with a system developed in-house. Soon, a number of fabricators showed their interest in this innovative system and asked Jan to sell the components for this system. And so Reynaers Aluminium was born: a specialised company offering aluminium solutions for making windows and doors.
The company grew rapidly with their systems solutions, tools to manufacture the systems and marketing materials. Unfortunately, Jan had a fatal accident in 1973. From then on, the family took over the responsibilities of the company and supported by a talented workforce the company continues to grow and innovate. Over 50 years, Reynaers has consistently focussed on corporate values:
- Innovation
- Excellence
- Loyalty & Respect.
In order for Reynaers to achieve their goals, it is crucial that they are close to their partners. For this reason, the company has offices in more than 40 countries, with the Reynaers Group headquarters being located in Duffel. Several branches support the entire supply chain, including logistics, insulation and coating facilities. Reynaers also provides support and knowledge gathering through international training and testing centres and invests in infrastructure and people. Annual turnover in 2018 was 537million euros with over 2,200 employees. This turnover is created by the wide product offering available to customers, enabling them to realise their project aspirations all over the world.
Our product ranges include windows, doors, curtain walls and ancillary products.
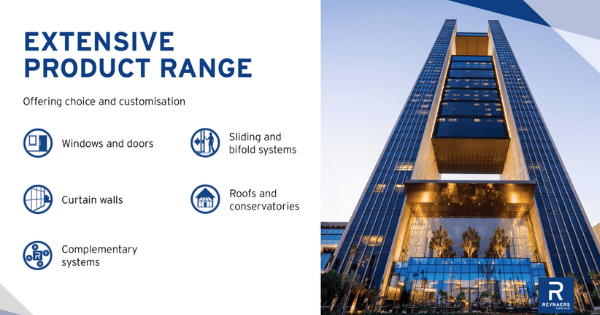
Background and History of Reynaers
The Disability Discrimination Act 1995 citation 50 (informally, and hereafter, the “DDA”) is an Act of the Parliament of the United Kingdom which has now been repealed and replaced by the Equality Act 2010, except in Northern Ireland where the Act still applies.
The Equality Act 2010 came into force on 1st October 2010 and brings together over 116 separate pieces of legislation into one single Act. Combined, they make up a new Act that provides a legal framework to protect the rights of individuals and advance equality of opportunity for all. The Act simplifies, strengthens and harmonises the current legislation to provide Britain with a discrimination law which protects individuals from unfair treatment and promotes a fair and more equal society.
History of Lifetime Homes
Lifetime Homes emerged from work developed by the Helen Hamlyn Foundation and Habinteg Housing Association in the late 1980s. The focus of Helen Hamlyn Foundation was on the impact of an ageing society on design standards. Habinteg was a housing organisation founded by Scope, with an interest in the housing needs of disabled people. Together both organisations approached the Joseph Rowntree Foundation to carry forward their ideas. The objective was to devise a set of features that would make a home accessible and usable for disabled people.
A set of 16 design criteria were established and agreed by the Lifetime Homes group.
As of 2016, planning authorities are required to specify housing standards provided in the ‘New National Technical Standards’ which provides specifications for accessible homes in three categories. These categories range from a base line largely aligned with the existing Part M of the Building Regulations, to a category designed to meet the needs of wheelchair users as occupants.
Greenwich Wheelchair Site Brief 2012 The wheelchair site brief sets housing standards for accessible homes in Greenwich. Adopted by many government funded clients across London, developers involved in housing and other large-scale projects used this standard.
The Code for Sustainable Homes
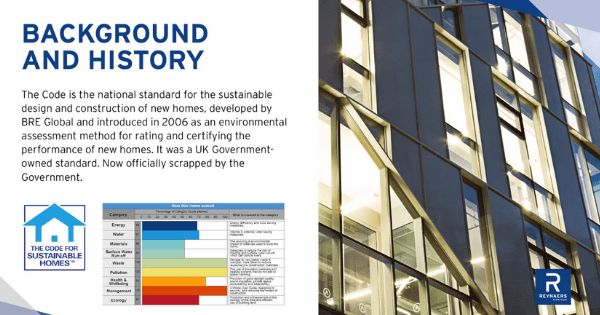
The Code for Sustainable Homes (available from the GOV.UK website) is a method for assessing and certifying the sustainable design and construction of new homes.
It was launched in 2006 to help reduce UK carbon emissions and create more sustainable homes. It was part of a package of measures including; Building A Greener Future and Planning Policy Statement: Planning and Climate Change.
The Code became operational in 2007. Its implementation is managed by BRE Global. Level 4 included the requirement for Life Time Homes. In 2008, the code became temporarily mandatory with the introduction of Home Information Packs. Sellers were required to issue buyers of newly constructed homes a sustainability certificate. However, in 2010 the requirement for Home Information Packs was suspended along with the requirement for a sustainability certificate. Until March 2015, the code could be mandatory in England, Wales and Northern Ireland if it was a requirement of a local authority’s local plan, or where affordable housing was funded by the Homes and Community Agency. The Code is still operational, but is now generally voluntary.
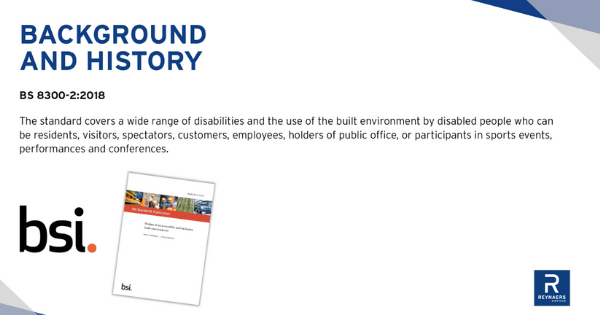
Running alongside Life Time Homes and Approved Document M, BS 8300 looks at the design of buildings and their ability to meet the requirements of disabled people. By offering best-practice recommendations, this standard explains how architectural design and the built environment can help disabled people to make the most of their surroundings. New updates to BS 8300-2: 2018 looks at how some facilities, such as corridors, car parks and entrances, can be designed to provide aids for the disabled. It also demonstrates how additional features, including ramps, signs, lifts and guard rails, can be installed.
Approved Document M
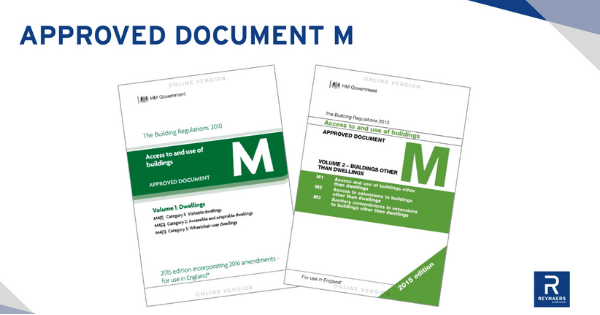
The Approved Documents provide guidance on ways to meet building regulations.
These contain:
- General guidance on the performance expected of materials and building work in order to comply with the building regulations.
- Practical examples and solutions on how to achieve compliance for some of the more common building situations.
Approved Document M provides guidance to meet Building regulations for accessibility in the built environment. The 2015 edition with 2016 amendments of ‘Approved Document M: access to and use of buildings.
Volume 1 - dwellings, contains updated guidance. In particular, it introduces 3 categories of dwellings:
- Category 1: visitable dwellings
- Category 2: accessible and adaptable dwellings
- Category 3: wheelchair user dwellings
- Categories 2 and 3 apply only where required by planning permission.
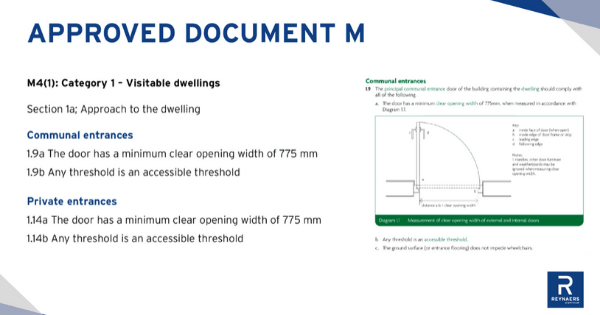
The 2015 edition with 2016 amendments took effect on 1 March 2016 for use in England. In Approved Document M, Section 1a of Category 1 visitable dwellings focuses on the “Approach to the dwelling”. The principle communal entrance door of the building containing the dwelling should comply with the following to ensure:
- 1.9a The door has a minimum clear opening width of 775mm
- 1.9b Any threshold is an accessible threshold
- 1.9c The ground surface (or entrance flooring) does not impede wheelchairs
For private entrances, it is also required that:
- 1.14a The door has a minimum clear opening width of 775mm
- 1.14b Any threshold is an accessible threshold
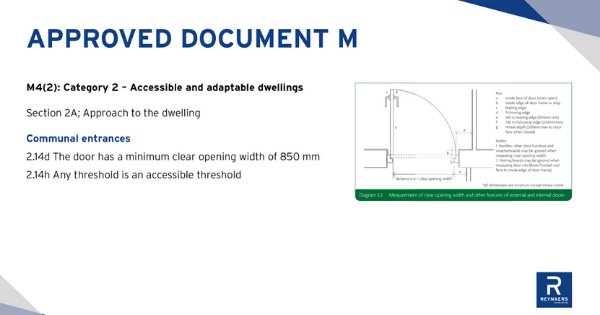
In approved Document M category 2, accessible and adaptable dwellings, designs for communal entrances must ensure:
- 2.14d The door has a minimum clear opening width of 850mm
- 2.14h Any threshold is an accessible threshold
Section 2B; Private entrances and spaces within the dwelling. For private entrances & other external doors Approved Document M requires that:
- 2.14d The door has a minimum clear opening width of 850mm
- 2.14h Any threshold is an accessible threshold
For Habitable Rooms including Living, kitchen and eating areas it is required that:
- 2.24c Glazing to the principal window of the principal living area starts a maximum of 850mm above floor level
Services and controls in section 2B requires that:
- 2.30c The handle to at least one window in the principal living area is located between 450mm and 1,200mm above floor level
- 2.30d Handles to all other windows are located between 450mm and 1,400mm above floor level
For Category 3 wheelchair user dwellings, on approach to the dwelling in Communal entrances, it is required that:
- 3.14e The door has a minimum clear opening width of 850mm
- 3.14j Any threshold is an accessible threshold
- 3.14l Power assistance required when opening force exceeds 30 Newtons
Section 3B; Private entrances and spaces within, and connected to, the dwelling. Guidance for principal private entrances & other external doors, in a Category 3 wheelchair user dwelling, demands that:
- The door has a minimum clear opening width of 850mm
- Any threshold is an accessible threshold.
For Living areas under the class of “Habitable Rooms”, guidance requires that:
- 3.31c Glazing to the principal window of this living area starts a maximum of 850mm above floor level.
Guidance on Services and Controls for Wheelchair user dwellings ensures that:
- 3.44d The handle to at least one window in the principal living area is 700mm to 1,000mm above floor level.
- 3.44e Handles to all other windows are 450mm to 1,200mm above floor level.
- 3.44f Door handles, locks, latches and catches are both easy to grip and use, and, fitted 850mm to 1,000mm above floor level.
Accessible threshold guidance requires:
- A threshold that is level or, if raised, has a total height of not more than 15mm, a minimum number of upstands and slopes and with any upstands higher than 5mm chamfered. Other acceptable solutions are described in Accessible thresholds in new housing — Guidance for house builders and developers.
- A clear distance measured between the inside face of the doorframe (or door stop) and the face of the door when open at 90 degrees. Door furniture and ironmongery may be disregarded when measuring the clear opening width.
Key terms for Approved Document M.
Principal communal entrance, refers to: The communal entrance (to the core of the building containing the dwelling) which a visitor not familiar with the building would normally expect to approach (usually the common entrance to the core of a block of flats).
The term Principal private entrance describes the entrance to the individual dwelling that a visitor not familiar with the dwelling would normally approach (usually the 'front door' to a house or ground floor).
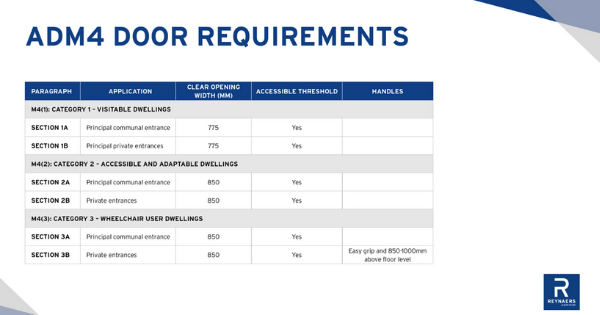
This table summarises the requirements with regard to doors.

This table summarises the requirements with regard to windows.
Volume 2: Buildings other than dwellings incorporates previous amendments but there have been no technical changes. The 2015 edition took effect on 1 October 2015 for use in England. It will also apply to building work carried out on excepted energy buildings in Wales as defined in the Welsh Ministers (Transfer of Functions) (No. 2) Order 2009.
Approved Document M1 section 2 gives us guidance and suggests power operated principle entrance doors with level access thresholds.
This table provides a summary of Approved Document M1 section 2.
Product Solutions
Let’s look at some typical solutions for:
- Level access thresholds
- Clear opening widths
- Window and door handles
- Opening window styles
Accessible threshold
A threshold that is level or, if raised, has a total height of not more than 15mm, a minimum number of upstands and slopes and with any upstands higher than 5mm chamfered. Other acceptable solutions are described in ‘Accessible thresholds in new housing’.
In the publication, ‘Accessible thresholds in new housing’:
- section 2 provides guidance on external landing and
- section 3 guides on internal junctions and transition units.
- the Appendix provides example thresholds
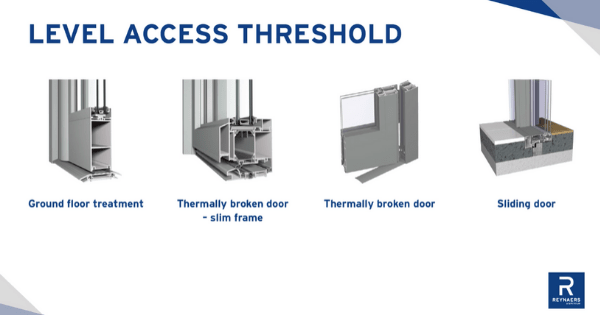
This slide shows some typical product solutions within each product category.
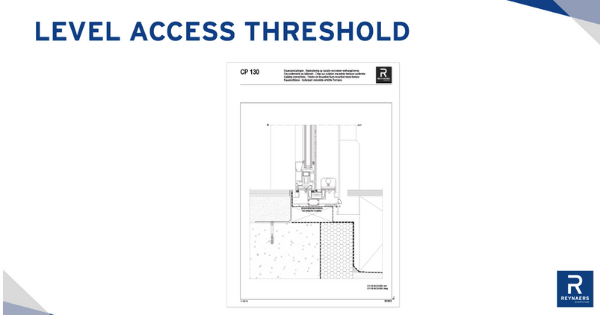
The drawings here show typical building connections.
Clear opening width
Clear distance measured between the inside face of the doorframe (or door stop) and the face of the door when open at 90 degrees.
Door furniture and ironmongery may be disregarded when measuring the clear opening width.
Use an easy-grip handle in a distinguishable colour, the handle should be operable without having to fully grip the handle.
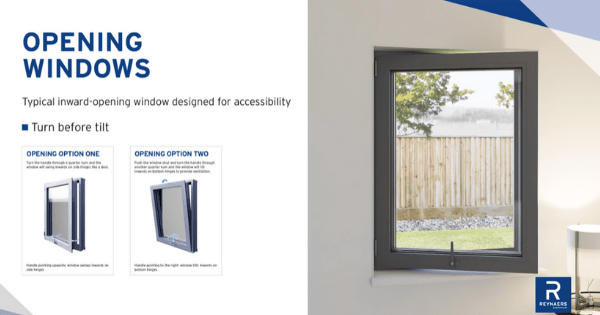
Window operation – Designed for accessibility, a typical inward opening turn tilt window is shown here in two variations. These options demonstrate horizontal and vertical axis tilts.
Window operation – inward opening Turn only window
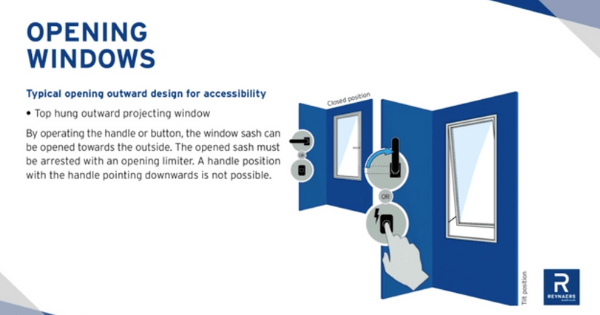
This image shows a typical outward window design for accessibility.
By operating the handle, the window sash is projected towards the outside, with limited opening angles. A position with the handle pointing downwards is not possible.

This image shows a top hung outward projecting window design including remote control for accessibility.
By operating the handle or button, the window sash can be opened towards the outside. The opened sash must be arrested with an opening limiter. A handle position with the handle pointing downwards is not possible.
Projects
In delivering the 2012 Athletes Village for the London Olympics, the requirements of The Code for Sustainable Homes and Life Time Homes needed to be met.
Emerald Gardens represents an unusual solution to offering a tilt turn window arrangement compliant to ADM(2). The project features a side hung open in window above a tilt in window, with each handle being either side of the transom.
Summary
We have now gone through the content. Hopefully you will now have an understanding of changes to Approved Document M and their requirements for windows and doors. You should now have an overview of aluminium system solutions that assist in meeting accessibility requirements.
Thank you.
